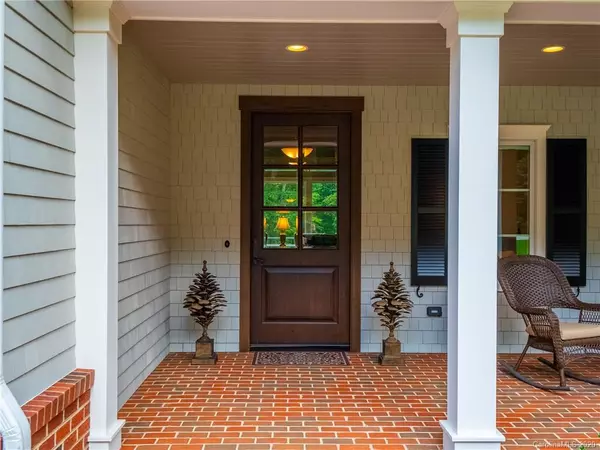$1,465,000
$1,495,000
2.0%For more information regarding the value of a property, please contact us for a free consultation.
390 Racquet Club RD Asheville, NC 28803
5 Beds
5 Baths
4,922 SqFt
Key Details
Sold Price $1,465,000
Property Type Single Family Home
Sub Type Single Family Residence
Listing Status Sold
Purchase Type For Sale
Square Footage 4,922 sqft
Price per Sqft $297
MLS Listing ID 3657675
Sold Date 03/03/21
Style Traditional
Bedrooms 5
Full Baths 4
Half Baths 1
HOA Fees $16/ann
HOA Y/N 1
Year Built 2013
Lot Size 2.050 Acres
Acres 2.05
Property Description
Find your privacy in the heart of south Asheville! Traditional elegance comes to mind when you enter this lovely home. Warm neutral colors welcome you into the living and dining room. Natural sunlight fills the kitchen and a beautiful maple countertop island & bar is center stage. Perfect for guests to keep you company during meal preparation. Working from home is a joy in the charming office/den with pocket doors. Entertain and dine on the screened porch and deck, relax or play in the private wooded backyard. Lower level provides plenty of privacy for guests or family with additional storage space. This home is a car collector's dream with garage space for 6 vehicles, including 220v outlet and large workbench. Enjoy the privilege of having access to all trails and walkways in The Ramble!
Location
State NC
County Buncombe
Interior
Interior Features Attic Stairs Pulldown, Basement Shop, Cable Available, Garage Shop, Kitchen Island, Pantry, Walk-In Closet(s), Walk-In Pantry, Window Treatments
Heating Heat Pump, Heat Pump, Multizone A/C, Natural Gas
Flooring Hardwood, Tile, Wood
Fireplace false
Appliance Cable Prewire, Gas Cooktop, Dishwasher, Double Oven, Gas Dryer Hookup, Generator, Plumbed For Ice Maker, Natural Gas, Network Ready, Radon Mitigation System, Refrigerator, Self Cleaning Oven, Wall Oven
Exterior
Exterior Feature Underground Power Lines, Wired Internet Available, Workshop
Community Features Gated, Sidewalks, Walking Trails
Waterfront Description None
Roof Type Shingle
Parking Type Attached Garage, Back Load Garage, Basement, Garage - 4+ Car, Garage Door Opener
Building
Lot Description Cleared, Cul-De-Sac, Green Area, Paved, Private, Sloped, Wooded, Wooded
Building Description Brick,Cedar,Wood Siding, 1 Story Basement
Foundation Basement
Sewer Septic Installed
Water Filtration System, Water Softener System, Well
Architectural Style Traditional
Structure Type Brick,Cedar,Wood Siding
New Construction false
Schools
Elementary Schools Estes/Koontz
Middle Schools Valley Springs
High Schools Unspecified
Others
Acceptable Financing Cash, Conventional
Listing Terms Cash, Conventional
Special Listing Condition None
Read Less
Want to know what your home might be worth? Contact us for a FREE valuation!

Our team is ready to help you sell your home for the highest possible price ASAP
© 2024 Listings courtesy of Canopy MLS as distributed by MLS GRID. All Rights Reserved.
Bought with Ginny Barker • Nest Realty Asheville






