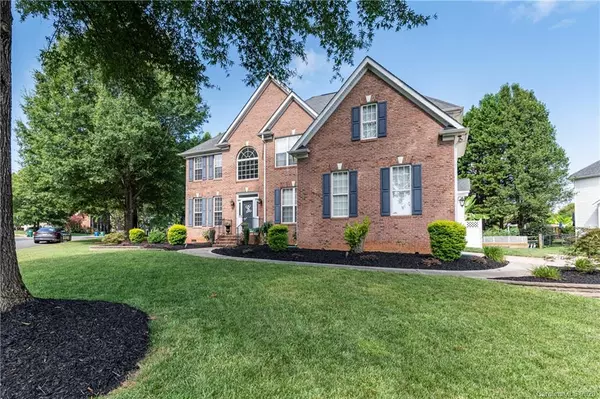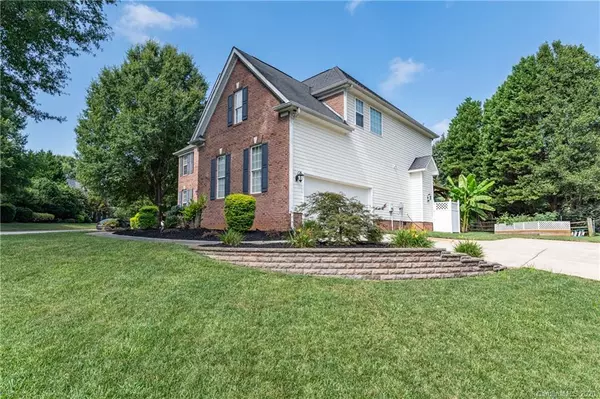$465,000
$465,000
For more information regarding the value of a property, please contact us for a free consultation.
8018 Glamorgan LN #399 Matthews, NC 28104
5 Beds
3 Baths
3,310 SqFt
Key Details
Sold Price $465,000
Property Type Single Family Home
Sub Type Single Family Residence
Listing Status Sold
Purchase Type For Sale
Square Footage 3,310 sqft
Price per Sqft $140
Subdivision Shannamara
MLS Listing ID 3651235
Sold Date 09/29/20
Style Traditional
Bedrooms 5
Full Baths 2
Half Baths 1
HOA Fees $36/ann
HOA Y/N 1
Year Built 1999
Lot Size 0.493 Acres
Acres 0.493
Lot Dimensions 29x18x167x132x150x100
Property Description
Welcome home to this beautiful manicured corner lot, in the much sought after Shannamara Neighborhood. The two-story foyer, with formal living/Dining room area on one side and Office/Den on the other, leads to an great floorplan featuring hard wood floors throughout the large Family Room w/gas fireplace, gourmet kitchen w/granite countertops, stainless appliances, walk-in Pantry, Laundry Room and half bath complete the main level. The Upstairs level consists of large master suite w/ huge walk-in closet & high end spa-like master bathroom that features a gorgeous Dual vanity, whirlpool tub & massive oversized shower w/glass enclosure. An additional 3 BRs and full bathroom & the large Bed/Bonus room that is bright and open. Private backyard with screened in Porch connects to a huge deck that overlooks the awesome yard with huge playset for will be excellent entertaining. Community Amenities include Golf, pool, playground & walking trails all located within minutes to shopping and dining.
Location
State NC
County Union
Interior
Interior Features Attic Fan, Cable Available, Kitchen Island, Walk-In Closet(s), Walk-In Pantry
Heating Central, Gas Hot Air Furnace
Flooring Carpet, Tile, Wood
Fireplaces Type Family Room, Gas Log
Fireplace true
Appliance Cable Prewire, Ceiling Fan(s), Dishwasher, Disposal, Dryer, Gas Dryer Hookup, Microwave, Washer
Exterior
Exterior Feature Fence, In-Ground Irrigation
Community Features Clubhouse, Fitness Center, Golf, Lake, Outdoor Pool, Playground, Tennis Court(s), Walking Trails
Roof Type Shingle
Parking Type Garage - 2 Car, Side Load Garage
Building
Lot Description Cleared, Corner Lot
Building Description Brick Partial,Vinyl Siding, 2 Story
Foundation Crawl Space
Sewer County Sewer
Water County Water
Architectural Style Traditional
Structure Type Brick Partial,Vinyl Siding
New Construction false
Schools
Elementary Schools Stallings
Middle Schools Porter Ridge
High Schools Porter Ridge
Others
HOA Name Braesael Mgt. Company
Special Listing Condition None
Read Less
Want to know what your home might be worth? Contact us for a FREE valuation!

Our team is ready to help you sell your home for the highest possible price ASAP
© 2024 Listings courtesy of Canopy MLS as distributed by MLS GRID. All Rights Reserved.
Bought with Phil Puma • Puma & Associates Realty, Inc.






