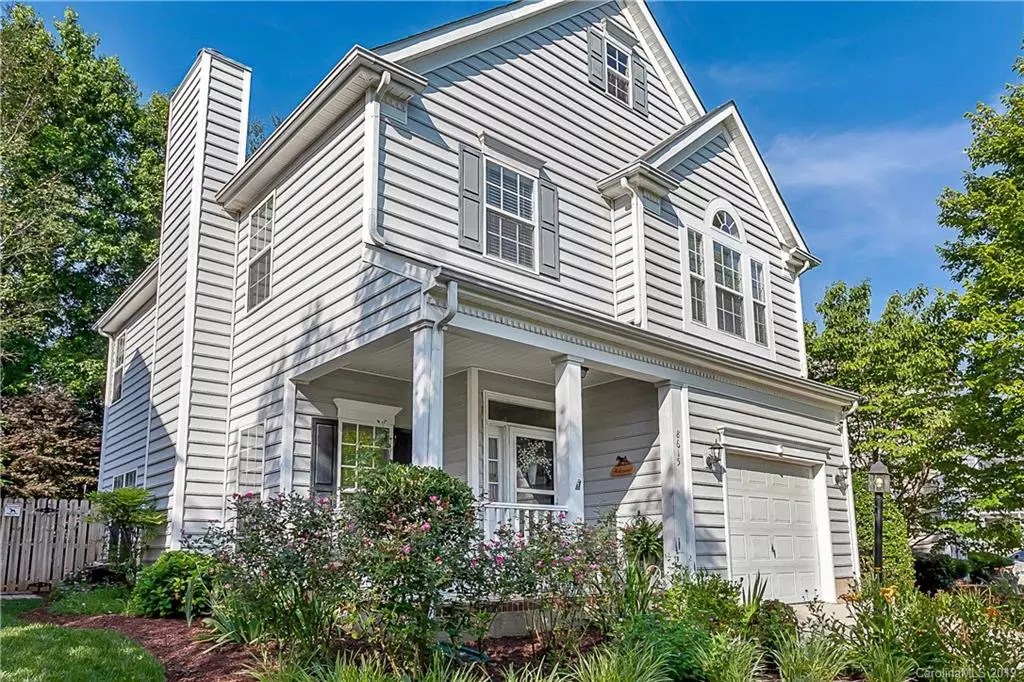$214,900
$214,900
For more information regarding the value of a property, please contact us for a free consultation.
8615 Mineral Ridge WAY Charlotte, NC 28269
4 Beds
3 Baths
1,732 SqFt
Key Details
Sold Price $214,900
Property Type Single Family Home
Sub Type Single Family Residence
Listing Status Sold
Purchase Type For Sale
Square Footage 1,732 sqft
Price per Sqft $124
Subdivision Brownestone
MLS Listing ID 3521751
Sold Date 07/24/19
Style Traditional
Bedrooms 4
Full Baths 2
Half Baths 1
HOA Fees $12/ann
HOA Y/N 1
Year Built 1998
Lot Size 5,662 Sqft
Acres 0.13
Property Description
This beautifully landscaped sanctuary with rocking chair porch close to I-485, 77, and 85 won't last long. Lot's of shopping and entertainment nearby like Northlake Mall, Concord Mills, PNC Music Pavillion, Trader Joe's, Earthfare, and Clark's Creek Greenway to name a few. Spacious master bedroom with vaulted ceilings, palladium windows and walk-in closet! Expansive master bathroom with dual vanity sinks and garden tub. Ample and spacious guest rooms allow you to convert to office or study with plenty of rooms to spare. Kitchen has stainless steel appliances, tile floors and updated faucet. Dining room with custom storage nook for entertaining essentials. New light fixtures throughout. Laminate wood floors and solid wood stair treads lead to high-quality carpeted bedrooms. Park your car in the garage with built in shelving and cabinets for extra storage. Relax and enjoy the sunset, sounds of nature, and beautiful ornamental trees and flowers in your fully fenced in back yard.
Location
State NC
County Mecklenburg
Interior
Interior Features Attic Fan, Attic Stairs Pulldown, Garden Tub, Walk-In Closet(s)
Heating Central, Gas Water Heater
Flooring Carpet, Laminate, Tile
Fireplaces Type Gas Log, Living Room
Fireplace true
Appliance Cable Prewire, Ceiling Fan(s), Convection Oven, Electric Cooktop, Dishwasher, Disposal, Electric Dryer Hookup, Exhaust Fan, Freezer, Plumbed For Ice Maker, Microwave, Natural Gas, Refrigerator, Security System, Self Cleaning Oven
Exterior
Exterior Feature Fence
Parking Type Attached Garage, Driveway, Garage - 1 Car, Garage Door Opener
Building
Lot Description Wooded
Building Description Vinyl Siding, 2 Story
Foundation Slab
Sewer Public Sewer
Water Public
Architectural Style Traditional
Structure Type Vinyl Siding
New Construction false
Schools
Elementary Schools Croft Community
Middle Schools J.M. Alexander
High Schools North Mecklenburg
Others
HOA Name Red Rock Management
Acceptable Financing Cash, Conventional
Listing Terms Cash, Conventional
Special Listing Condition None
Read Less
Want to know what your home might be worth? Contact us for a FREE valuation!

Our team is ready to help you sell your home for the highest possible price ASAP
© 2024 Listings courtesy of Canopy MLS as distributed by MLS GRID. All Rights Reserved.
Bought with Spencer Lindahl • Main Street Renewal, LLC


