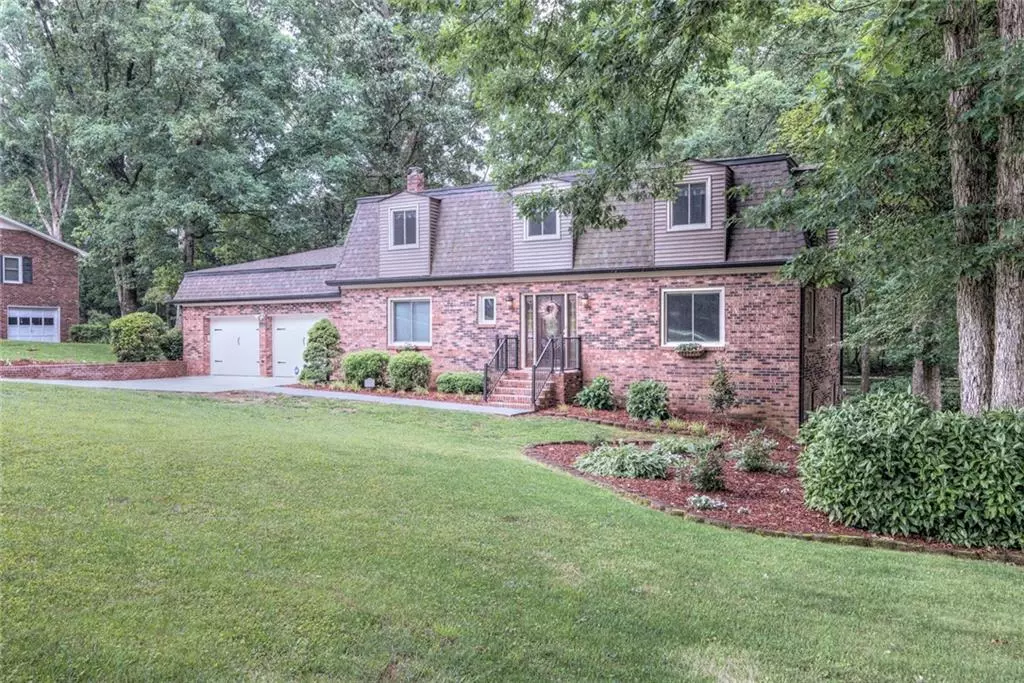$265,000
$259,900
2.0%For more information regarding the value of a property, please contact us for a free consultation.
640 36th AVE NE Hickory, NC 28601
5 Beds
4 Baths
3,526 SqFt
Key Details
Sold Price $265,000
Property Type Single Family Home
Sub Type Single Family Residence
Listing Status Sold
Purchase Type For Sale
Square Footage 3,526 sqft
Price per Sqft $75
Subdivision Suburban Woods
MLS Listing ID 3521663
Sold Date 08/15/19
Style Traditional
Bedrooms 5
Full Baths 2
Half Baths 2
HOA Fees $25/ann
HOA Y/N 1
Year Built 1974
Lot Size 0.460 Acres
Acres 0.46
Property Description
This is the Right Location at the Right Price! Move right into this beautifully renovated home. Updates abound thru-out all 3 levels. Main level features open foyer w/half bath, open kitchen & breakfast area, formal dining room, family room, 2 car garage & access to a desirable back deck. On the 2nd level find 4 spacious bedrooms, large hall bath & master suite with walk-in closet. All bedrooms have nice sized closets & there is no carpet! Venture to the basement & lower living level to find ceramic tiled floors, another BR, recreation room w/ gas log FP, laundry & half bath, & a private room to enjoy the hot tub! Possibilities abound in the separate unfinished bsmt for crafting or workshop. Pride in ownership shows! Additional updates include Pergo flooring, tile, fresh paint, light fixtures, stainless steel appliances, doors, 2015 Roof & gutters, 2019 Windows w/warranty & plumbing. Check this home out while the weather is still perfect to enjoy the great bkyd & neighborhood pool!
Location
State NC
County Catawba
Interior
Interior Features Attic Stairs Pulldown
Heating Central, Heat Pump, Natural Gas
Flooring Laminate, Slate
Fireplaces Type Recreation Room
Fireplace true
Appliance Ceiling Fan(s), Central Vacuum, Dishwasher, Electric Dryer Hookup, Exhaust Fan, Natural Gas, Refrigerator
Exterior
Exterior Feature Deck, Fence
Community Features Outdoor Pool
Roof Type Shingle
Parking Type Attached Garage, Garage - 2 Car
Building
Lot Description Sloped
Building Description Vinyl Siding, 2 Story/Basement
Foundation Basement Inside Entrance, Basement Outside Entrance, Basement Partially Finished
Sewer Public Sewer
Water Public
Architectural Style Traditional
Structure Type Vinyl Siding
New Construction false
Schools
Elementary Schools Clyde Campbell
Middle Schools Arndt
High Schools St. Stephens
Others
Special Listing Condition None
Read Less
Want to know what your home might be worth? Contact us for a FREE valuation!

Our team is ready to help you sell your home for the highest possible price ASAP
© 2024 Listings courtesy of Canopy MLS as distributed by MLS GRID. All Rights Reserved.
Bought with Lois Leonard • Realty Executives of Hickory






