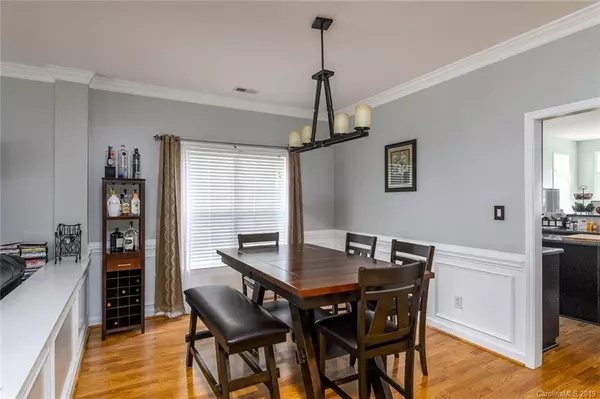$335,700
$339,000
1.0%For more information regarding the value of a property, please contact us for a free consultation.
1601 Mountain Ashe CT Matthews, NC 28105
4 Beds
2 Baths
2,383 SqFt
Key Details
Sold Price $335,700
Property Type Single Family Home
Sub Type Single Family Residence
Listing Status Sold
Purchase Type For Sale
Square Footage 2,383 sqft
Price per Sqft $140
Subdivision Thornblade
MLS Listing ID 3520099
Sold Date 07/26/19
Style Transitional
Bedrooms 4
Full Baths 2
HOA Fees $5/ann
HOA Y/N 1
Year Built 1998
Lot Size 0.510 Acres
Acres 0.51
Property Description
What a location! 4BR ranch w/salt-water inground pool on fenced cul-de-sac lot in Matthews. Updated kitchen w/quartz counters (2017), recessed lights, stainless appliances, large breakfast bar & opens to the family rm w/gas fireplace. Formal living and dining rms w/beautiful moulding. Laminate floors throughout most of living area. Large Owner's Ste w/double vanities, separate shower, garden tub. Nice sized secondary bedrooms. Laundry rm w/closet, attached garage has overhead storage shelves that remain. .51 acre lot w/mature trees, gorgeous pool. HVAC replaced 2016, newer variable speed pool pump, pool liner 2016, interior painted 2019, roof (per previous owners) 2010, partial fence replacement 2014. Walk across the street to Squirrel Lake Park, enjoy the nature trails, playground, frisbee golf, fishing in the lake or a picnic there. Convenient to MARA ballfields, downtown Matthews, Brace Y, shopping and restaurants. 1yr HSA Home Warranty (no pool coverage, buyer can add).
Location
State NC
County Mecklenburg
Interior
Interior Features Attic Stairs Pulldown, Garden Tub, Kitchen Island, Open Floorplan, Pantry, Tray Ceiling, Walk-In Closet(s), Window Treatments
Heating Central, Natural Gas
Flooring Carpet, Laminate, Tile
Fireplaces Type Family Room
Fireplace true
Appliance Ceiling Fan(s), ENERGY STAR Qualified Dishwasher, Electric Dryer Hookup, Exhaust Fan, Microwave, Self Cleaning Oven
Exterior
Exterior Feature Fence, In Ground Pool
Roof Type Shingle
Parking Type Attached Garage, Garage - 2 Car
Building
Lot Description Cul-De-Sac, Level
Building Description Vinyl Siding, 1 Story
Foundation Slab
Sewer Public Sewer
Water Public
Architectural Style Transitional
Structure Type Vinyl Siding
New Construction false
Schools
Elementary Schools Matthews
Middle Schools Crestdale
High Schools Butler
Others
Acceptable Financing Cash, Conventional, FHA, VA Loan
Listing Terms Cash, Conventional, FHA, VA Loan
Special Listing Condition None
Read Less
Want to know what your home might be worth? Contact us for a FREE valuation!

Our team is ready to help you sell your home for the highest possible price ASAP
© 2024 Listings courtesy of Canopy MLS as distributed by MLS GRID. All Rights Reserved.
Bought with Austin S. Dantzler • Allen Tate University






