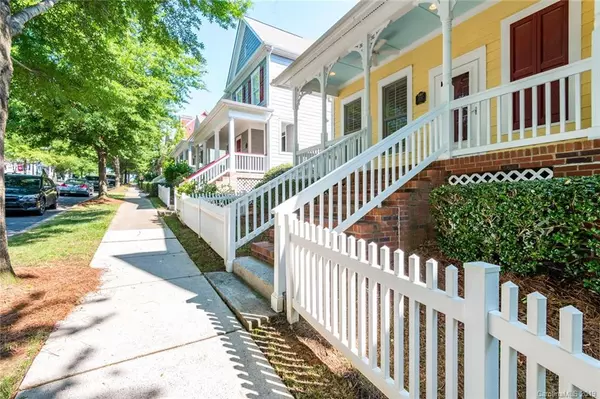$299,950
$305,000
1.7%For more information regarding the value of a property, please contact us for a free consultation.
3237 Fifth Baxter XING Fort Mill, SC 29708
2 Beds
2 Baths
1,524 SqFt
Key Details
Sold Price $299,950
Property Type Single Family Home
Sub Type Single Family Residence
Listing Status Sold
Purchase Type For Sale
Square Footage 1,524 sqft
Price per Sqft $196
Subdivision Baxter Village
MLS Listing ID 3510005
Sold Date 07/31/19
Style Victorian
Bedrooms 2
Full Baths 2
HOA Fees $39
HOA Y/N 1
Year Built 2004
Lot Size 3,049 Sqft
Acres 0.07
Lot Dimensions 80x42x80x42
Property Description
2 bed 2 Bath 1 Level Home. New HVAC 2018. New roof 2014 Lovingly Cared For. Your guests will be thrilled that you live in Baxter Village. Imagine walking to Starbucks, shops, stores, the library, and the YMCA. Enjoy miles of walking trails plus the serenity of parks and ponds. This Victorian Home is designed to improve your everyday lifestyle while also making it easy to play host to social gatherings and special occasions. Each bedroom provides ample closets and the space to flourish. The gourmet kitchen features a walk in pantry and a granite gathering island that's perfect for family breakfasts and party spreads. Your glamorous master suite includes a luxury bedroom, resort-style bathroom with garden tub and updated glass shower plus an impressive walk in closet. Bonus features include a stately covered porch, The study offers a spectacular spot for a relaxing lounge or an inspired art studio. Ample windows bring natural light and the vaulted ceilings accent the space within.
Location
State SC
County York
Interior
Interior Features Attic Stairs Pulldown, Cable Available, Garden Tub, Kitchen Island, Pantry, Split Bedroom, Vaulted Ceiling, Walk-In Closet(s), Window Treatments
Heating Central
Flooring Carpet, Wood
Fireplaces Type Family Room
Fireplace true
Appliance Cable Prewire, Ceiling Fan(s), CO Detector, Electric Cooktop, ENERGY STAR Qualified Dishwasher, Disposal, Dryer, Electric Dryer Hookup, Exhaust Fan, Freezer, Plumbed For Ice Maker, Microwave, Oven, ENERGY STAR Qualified Refrigerator, Self Cleaning Oven, Washer
Exterior
Exterior Feature In-Ground Irrigation, Lawn Maintenance
Community Features Lake, Playground, Pond, Outdoor Pool, Recreation Area, Security, Sidewalks, Street Lights, Walking Trails
Roof Type Shingle
Parking Type Attached Garage, Garage - 2 Car, Garage Door Opener, On Street
Building
Lot Description Level
Building Description Aluminum Siding,Brick,Concrete,Hardboard Siding, 1 Story
Foundation Crawl Space
Builder Name David Weekly
Sewer County Sewer
Water County Water
Architectural Style Victorian
Structure Type Aluminum Siding,Brick,Concrete,Hardboard Siding
New Construction false
Schools
Elementary Schools Orchard Park
Middle Schools Pleasant Knoll
High Schools Fort Mill
Others
HOA Name Kuester
Acceptable Financing Cash, Conventional, FHA, VA Loan
Listing Terms Cash, Conventional, FHA, VA Loan
Special Listing Condition None
Read Less
Want to know what your home might be worth? Contact us for a FREE valuation!

Our team is ready to help you sell your home for the highest possible price ASAP
© 2024 Listings courtesy of Canopy MLS as distributed by MLS GRID. All Rights Reserved.
Bought with Kim Anderson • Better Homes and Gardens Real Estate Paracle






