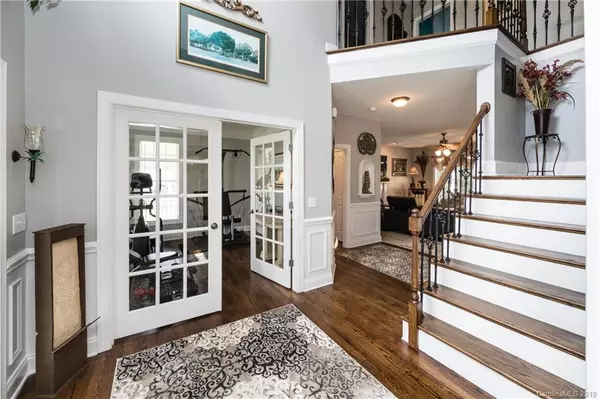$471,000
$479,000
1.7%For more information regarding the value of a property, please contact us for a free consultation.
7411 Balintoy LN Matthews, NC 28104
4 Beds
3 Baths
3,041 SqFt
Key Details
Sold Price $471,000
Property Type Single Family Home
Sub Type Single Family Residence
Listing Status Sold
Purchase Type For Sale
Square Footage 3,041 sqft
Price per Sqft $154
Subdivision Shannamara
MLS Listing ID 3518078
Sold Date 08/23/19
Style Transitional
Bedrooms 4
Full Baths 2
Half Baths 1
HOA Fees $35/ann
HOA Y/N 1
Year Built 2001
Lot Size 0.700 Acres
Acres 0.7
Lot Dimensions 134x197x162x201
Property Description
Stunning full brick home built by James Custom Homes, located on the 17th tee box on a large golf course lot. Spectacular outdoor (must see!) courtyard surrounded by Sable Palms creating a private oasis while basking in the temperature controlled spa-pool enjoying your favorite beverage year round. The interior boasts many designer features including wide plank flooring, oak hardwoods, custom travertine tile and upgraded lighting. New kitchen w/ lots of natural light, white cabinets, granite counters & Stainless appliances. High-end surround sound in the family room and courtyard. Spacious Bonus room. Oversized Garage for your golf cart. Resort style amenities, including pool, splash pool and play area w/ tennis, golf and social club.
Location
State NC
County Union
Interior
Interior Features Attic Stairs Pulldown, Breakfast Bar, Cable Available, Garden Tub, Pantry, Walk-In Closet(s)
Heating Central, Gas Water Heater
Flooring Hardwood, Tile
Fireplaces Type Family Room, Vented
Fireplace true
Appliance Cable Prewire, Ceiling Fan(s), Plumbed For Ice Maker, Microwave, Security System, Surround Sound
Exterior
Exterior Feature Deck, Fence, Hot Tub, In-Ground Irrigation, In Ground Pool
Community Features Clubhouse, Fitness Center, Golf, Lake, Playground, Outdoor Pool, Recreation Area, Sidewalks, Street Lights, Tennis Court(s)
Roof Type Shingle
Parking Type Attached Garage, Garage - 2 Car
Building
Lot Description Near Golf Course, On Golf Course, Wooded
Foundation Crawl Space
Builder Name James Custom Homes
Sewer County Sewer
Water County Water
Architectural Style Transitional
New Construction false
Schools
Elementary Schools Stallings
Middle Schools Porter Ridge
High Schools Porter Ridge
Others
HOA Name Braesal
Acceptable Financing Cash, Conventional
Listing Terms Cash, Conventional
Special Listing Condition None
Read Less
Want to know what your home might be worth? Contact us for a FREE valuation!

Our team is ready to help you sell your home for the highest possible price ASAP
© 2024 Listings courtesy of Canopy MLS as distributed by MLS GRID. All Rights Reserved.
Bought with Abby Nelson • ProStead Realty






