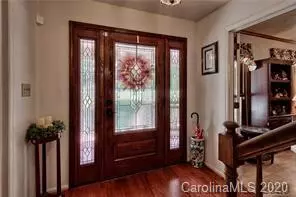$349,000
$349,000
For more information regarding the value of a property, please contact us for a free consultation.
1184 Orchard DR Fort Mill, SC 29715
4 Beds
4 Baths
3,134 SqFt
Key Details
Sold Price $349,000
Property Type Single Family Home
Sub Type Single Family Residence
Listing Status Sold
Purchase Type For Sale
Square Footage 3,134 sqft
Price per Sqft $111
Subdivision Old Orchard
MLS Listing ID 3651274
Sold Date 11/25/20
Style Traditional
Bedrooms 4
Full Baths 3
Half Baths 1
HOA Fees $4/ann
HOA Y/N 1
Year Built 1983
Lot Size 0.500 Acres
Acres 0.5
Lot Dimensions 123X163X130X160
Property Description
Like a large lot and mature trees? Privacy, but close to downtown and the interstate? This lovely home on a large lot is for you! Wide front porch, mature trees, beautiful in-ground pool, nice landscaping and 6 zone irrigation, Archadeck decks. Apex windows, leaf guards, HW flooring in several rooms, large den with f/p and gas logs, formal areas, vaulted ceiling. Basement has bedroom and full bath. Two areas that can be used for bonus rooms, flex room, play room, second dens, - your choice! Must see this one!
Location
State SC
County York
Interior
Interior Features Attic Stairs Pulldown, Built Ins, Cable Available, Garage Shop, Pantry, Walk-In Closet(s)
Heating Central, Gas Hot Air Furnace
Flooring Carpet, Laminate, Tile, Vinyl, Wood
Fireplaces Type Den, Gas Log
Fireplace true
Appliance Cable Prewire, Ceiling Fan(s), Electric Cooktop, Dishwasher, Disposal, Electric Dryer Hookup, Plumbed For Ice Maker, Microwave, Natural Gas, Network Ready, Oven
Exterior
Exterior Feature Gazebo, In Ground Pool
Waterfront Description None
Roof Type Composition
Parking Type Attached Garage, Basement, Garage - 2 Car, Garage Door Opener, Parking Space - 2, Side Load Garage
Building
Lot Description Corner Lot, Paved, Sloped, Wooded
Building Description Vinyl Siding, 2 Story/Basement
Foundation Basement, Basement Fully Finished, Basement Garage Door
Sewer Public Sewer, Public Sewer
Water Public
Architectural Style Traditional
Structure Type Vinyl Siding
New Construction false
Schools
Elementary Schools Riverview
Middle Schools Banks Trail
High Schools Catawbaridge
Others
HOA Name UNKNOWN
Acceptable Financing Cash, Conventional, FHA, VA Loan
Listing Terms Cash, Conventional, FHA, VA Loan
Special Listing Condition None
Read Less
Want to know what your home might be worth? Contact us for a FREE valuation!

Our team is ready to help you sell your home for the highest possible price ASAP
© 2024 Listings courtesy of Canopy MLS as distributed by MLS GRID. All Rights Reserved.
Bought with Sasha Serna • Keller Williams Fort Mill






