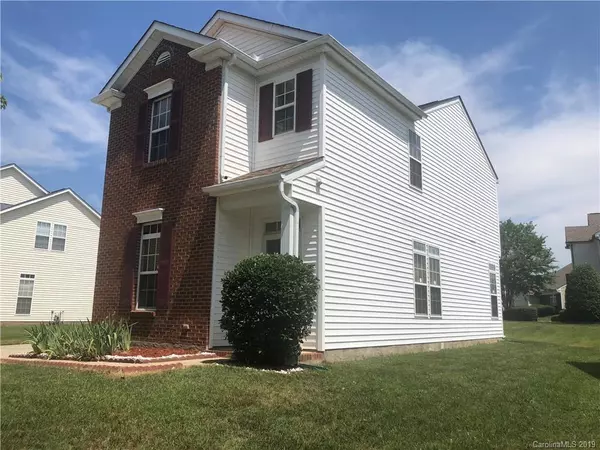$208,000
$214,900
3.2%For more information regarding the value of a property, please contact us for a free consultation.
9520 Green Apple DR Charlotte, NC 28215
3 Beds
3 Baths
1,602 SqFt
Key Details
Sold Price $208,000
Property Type Single Family Home
Sub Type Single Family Residence
Listing Status Sold
Purchase Type For Sale
Square Footage 1,602 sqft
Price per Sqft $129
Subdivision Turtle Rock
MLS Listing ID 3511214
Sold Date 07/02/19
Style Traditional
Bedrooms 3
Full Baths 2
Half Baths 1
HOA Fees $25/qua
HOA Y/N 1
Year Built 2000
Lot Size 8,276 Sqft
Acres 0.19
Property Description
GORGEOUS 3 bed 2.5 bath with loft in popular Turtle Rock! Lots of upgrades including new roof in Dec. 2018 and $2000 wifi garage door and system installed to control from an app on your smart phone! Kitchen has decorative backsplash, under cabinet lighting with remote control, all stainless steel appliances, carmel brown designer blinds, and washer/dryer convey! Upstairs loft with large closet can be used as an extra room! Master bedroom has double door entry, tray ceiling, large bathroom with garden tub, and ALL bedrooms have walk in closets! Quick access to I-485, only about 12 min. from UNCC and Concord Mills Mall! Seller has pre-paid for your 2019 HOA dues in advance and home warranty transfers at no charge through April 30 2020! Neighborhood has sidewalks, pool, club house, and playground. Charles T Myers Public Golf Course is only a 4 min. drive! SFI alarm system has already been discontinued but the equipment is still in place.
Location
State NC
County Mecklenburg
Interior
Interior Features Attic Stairs Pulldown, Garden Tub, Pantry, Tray Ceiling, Walk-In Closet(s), Window Treatments
Heating Central, Gas Water Heater
Flooring Carpet, Laminate
Fireplaces Type Gas Log, Living Room
Fireplace true
Appliance Cable Prewire, Ceiling Fan(s), Electric Cooktop, Dishwasher, Disposal, Dryer, Refrigerator, Washer
Exterior
Community Features Clubhouse, Playground, Pool, Sidewalks
Parking Type Attached Garage, Garage - 2 Car
Building
Lot Description Level, Wooded
Building Description Vinyl Siding, 2 Story
Foundation Slab
Sewer Community Sewer
Water Community Well
Architectural Style Traditional
Structure Type Vinyl Siding
New Construction false
Schools
Elementary Schools J.H. Gunn
Middle Schools Albemarle
High Schools Rocky River
Others
HOA Name Hawthorne Mgmt. Co.
Acceptable Financing Cash, Conventional, FHA, VA Loan
Listing Terms Cash, Conventional, FHA, VA Loan
Special Listing Condition None
Read Less
Want to know what your home might be worth? Contact us for a FREE valuation!

Our team is ready to help you sell your home for the highest possible price ASAP
© 2024 Listings courtesy of Canopy MLS as distributed by MLS GRID. All Rights Reserved.
Bought with Robin Senter • Senter & Company LLC






