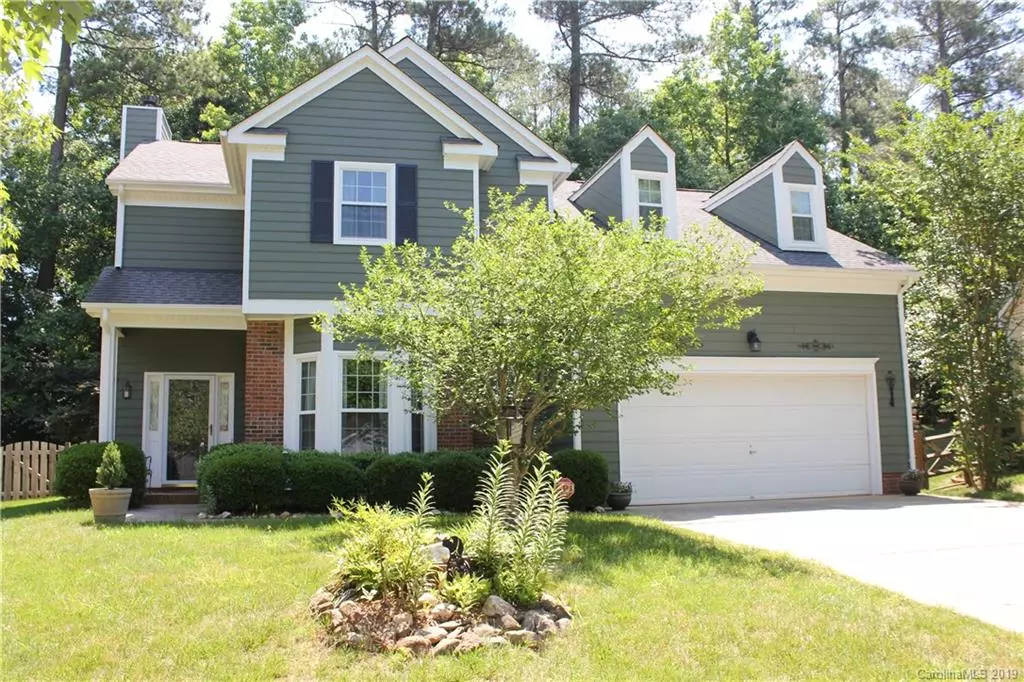$243,000
$239,990
1.3%For more information regarding the value of a property, please contact us for a free consultation.
7005 Scuppernong CT Charlotte, NC 28215
4 Beds
3 Baths
1,988 SqFt
Key Details
Sold Price $243,000
Property Type Single Family Home
Sub Type Single Family Residence
Listing Status Sold
Purchase Type For Sale
Square Footage 1,988 sqft
Price per Sqft $122
Subdivision Bradfield Farms
MLS Listing ID 3512259
Sold Date 07/31/19
Style Transitional
Bedrooms 4
Full Baths 2
Half Baths 1
HOA Fees $28/ann
HOA Y/N 1
Abv Grd Liv Area 1,988
Year Built 1995
Lot Size 10,890 Sqft
Acres 0.25
Lot Dimensions See Survey
Property Description
Beautifully UPDATED WOODED CUL-DE-SAC home awaits you! Open concept w/woods on main, large great room ideal for entertaining, NEW WINDOWS (2018) offering natural light & elegant dining room (or study area) w/bay window. Eat-in kitchen area w/bay window big enough to fit the entire family & REMODELED KITCHEN w/42" cherry cabs w/crown molding, granite c-tops & brick backsplash. Large open & airy master bedroom w/vaulted ceiling & walk-in closet. Master bath has dual vanities, separate shower & garden tub. Secondary bedrooms are very spacious & each have closets w/plenty of room for all seasonal clothing. 4th bedroom/bonus room is huge & makes for a perfect movie room or fitness/play area. Tons of storage in this room too (closet + multiple smurf doors)! Backyard has an extended patio & mature trees for privacy. And there's still MORE VALUE - PAINTED EXTERIOR (2018), FENCE (2018), BOSCH DISHWASHER (2018), ROOF (2010), TRANE A/C (2009) & FURNACE (2009). 1-YR HOME WARRANTY INCLUDED!
Location
State NC
County Mecklenburg
Zoning R3
Interior
Interior Features Cable Prewire, Garden Tub, Pantry, Vaulted Ceiling(s), Walk-In Closet(s)
Heating Central, Forced Air, Natural Gas, Zoned
Cooling Ceiling Fan(s), Zoned
Flooring Carpet, Laminate, Tile, Vinyl
Fireplaces Type Great Room
Fireplace true
Appliance Dishwasher, Disposal, Electric Oven, Electric Range, Gas Water Heater, Microwave
Exterior
Exterior Feature Other - See Remarks
Garage Spaces 2.0
Fence Fenced
Community Features Clubhouse, Outdoor Pool, Playground, Recreation Area, Sidewalks, Tennis Court(s), Walking Trails
Roof Type Shingle
Parking Type Driveway, Attached Garage, Garage Door Opener
Garage true
Building
Lot Description Cul-De-Sac, Wooded, Wooded
Foundation Slab
Sewer Private Sewer
Water Community Well
Architectural Style Transitional
Level or Stories Two
Structure Type Hardboard Siding,Vinyl
New Construction false
Schools
Elementary Schools Clear Creek
Middle Schools Northeast
High Schools Rocky River
Others
HOA Name Henderson Properties
Acceptable Financing Cash, Conventional, FHA, USDA Loan, VA Loan
Listing Terms Cash, Conventional, FHA, USDA Loan, VA Loan
Special Listing Condition Relocation
Read Less
Want to know what your home might be worth? Contact us for a FREE valuation!

Our team is ready to help you sell your home for the highest possible price ASAP
© 2024 Listings courtesy of Canopy MLS as distributed by MLS GRID. All Rights Reserved.
Bought with Dan Esposito • Wilkinson ERA Real Estate






