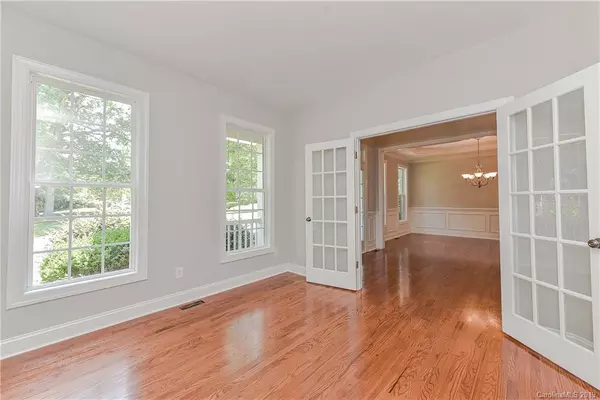$379,000
$385,000
1.6%For more information regarding the value of a property, please contact us for a free consultation.
9101 Tenby LN Matthews, NC 28104
4 Beds
3 Baths
3,054 SqFt
Key Details
Sold Price $379,000
Property Type Single Family Home
Sub Type Single Family Residence
Listing Status Sold
Purchase Type For Sale
Square Footage 3,054 sqft
Price per Sqft $124
Subdivision Shannamara
MLS Listing ID 3509881
Sold Date 08/05/19
Style Traditional
Bedrooms 4
Full Baths 2
Half Baths 1
HOA Fees $36/ann
HOA Y/N 1
Year Built 2001
Lot Size 0.463 Acres
Acres 0.463
Lot Dimensions 0.463
Property Description
Lovely 2 story Full Brick home on The Divide Golf Course. Freshly painted throughout, re-stained HW floors & NEW CARPET! Fantastic floorplan w/Family Room opening to Kitchen/Breakfast area all w/golf course views. HW on most of main level. Kitchen w/center island & counter bar seating. Breakfast w/bay window & door leading to deck. Solid Surface countertops & SS Appliances. Beautiful cabinets w/tile backsplash. Butlers Pantry in between kitchen & formal dining room. Dining Room w/tray ceiling, HW Floors, crown/chair & picture moldings. Living Room/Study w/French Doors & HW floors. Large space perfect to add custom "cubbies" or additional closet/pantry space. Master Suite w/trey ceiling/fan and golf course view. Master bath features double doors, tile floors, private water closet, large vanity w/dual sinks, separate tub and shower. Spacious secondary bedrooms w/large closets. REC ROOM w/ceiling fan & built in shelving. 2 Car Garage w/extended storage area! $3,000 DECORATING ALLOWANCE.
Location
State NC
County Union
Interior
Interior Features Attic Stairs Pulldown, Pantry, Walk-In Closet(s)
Heating Central
Flooring Carpet, Tile, Wood
Fireplaces Type Family Room, Gas Log
Fireplace true
Appliance Ceiling Fan(s), Dishwasher, Disposal, Plumbed For Ice Maker, Microwave
Exterior
Exterior Feature Deck
Community Features Clubhouse, Fitness Center, Golf, Lake, Playground, Outdoor Pool, Tennis Court(s)
Parking Type Attached Garage, Garage - 2 Car
Building
Lot Description Near Golf Course, On Golf Course, Wooded
Foundation Crawl Space
Sewer County Sewer
Water County Water
Architectural Style Traditional
New Construction false
Schools
Elementary Schools Stallings
Middle Schools Porter Ridge
High Schools Porter Ridge
Others
HOA Name Braesael Mgt. Company
Acceptable Financing Cash, Conventional, FHA, VA Loan
Listing Terms Cash, Conventional, FHA, VA Loan
Special Listing Condition None
Read Less
Want to know what your home might be worth? Contact us for a FREE valuation!

Our team is ready to help you sell your home for the highest possible price ASAP
© 2024 Listings courtesy of Canopy MLS as distributed by MLS GRID. All Rights Reserved.
Bought with Greg Asbury • RE/MAX Executive






