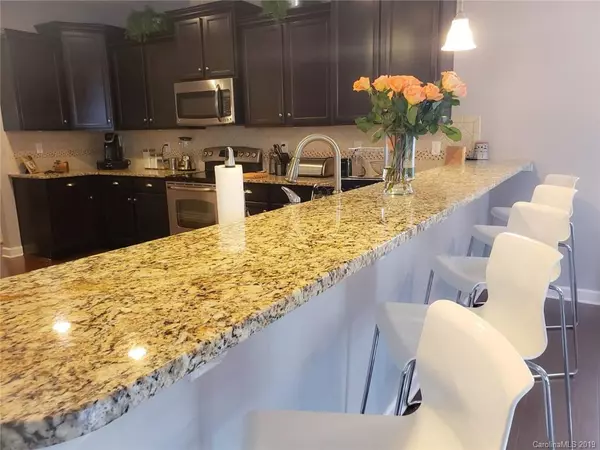$327,000
$335,000
2.4%For more information regarding the value of a property, please contact us for a free consultation.
5026 El Molino DR Charlotte, NC 28214
4 Beds
4 Baths
2,799 SqFt
Key Details
Sold Price $327,000
Property Type Single Family Home
Sub Type Single Family Residence
Listing Status Sold
Purchase Type For Sale
Square Footage 2,799 sqft
Price per Sqft $116
Subdivision The Vineyards On Lake Wylie
MLS Listing ID 3511614
Sold Date 07/12/19
Style Transitional
Bedrooms 4
Full Baths 3
Half Baths 1
HOA Fees $193/mo
HOA Y/N 1
Year Built 2012
Lot Size 7,405 Sqft
Acres 0.17
Lot Dimensions 65x113
Property Description
Great house in Vineyards on Lake Wylie, the community that has the absolute best amenities around. This well maintained two-story home lives large with a kitchen & great room that is an entertainers dream.The raised bar-top has ample room for five and there is plenty of granite counter to make even the most ambitious Thanksgiving happen! It has a spacious master suite for the owner to retreat to in the evening and enough large bedrooms to accommodate your guests. The community is on 2 miles of riverfront, has public Kayak launches, a boat launch, boat storage (for an extra fee), a walkway along the river, a pool and a splash pool, fitness room, dog park & walking trails. And all not 15 minutes commute to center city! Come and check it out!
Location
State NC
County Mecklenburg
Interior
Interior Features Attic Stairs Pulldown, Breakfast Bar, Cable Available, Garden Tub, Open Floorplan, Pantry, Walk-In Closet(s)
Heating Central, Heat Pump
Flooring Carpet, Vinyl, Wood
Fireplaces Type Gas Log, Great Room
Fireplace true
Appliance Ceiling Fan(s), CO Detector, Cable Prewire, Disposal, Dishwasher, Electric Range, Microwave, Self Cleaning Oven, Electric Oven
Exterior
Exterior Feature Fence, Fire Pit
Community Features Dog Park, Fitness Center, Lake, Playground, Outdoor Pool, Recreation Area, Tennis Court(s), Walking Trails
Waterfront Description Boat Ramp – Community
Roof Type Shingle
Parking Type Garage - 2 Car, Parking Space - 3
Building
Building Description Fiber Cement, Two Story
Foundation Slab
Sewer Public Sewer
Water Public
Architectural Style Transitional
Structure Type Fiber Cement
New Construction false
Schools
Elementary Schools Berryhill
Middle Schools Berryhill
High Schools West Mecklenburg
Others
HOA Name Henderson Properties
Acceptable Financing Cash, Conventional
Listing Terms Cash, Conventional
Special Listing Condition None
Read Less
Want to know what your home might be worth? Contact us for a FREE valuation!

Our team is ready to help you sell your home for the highest possible price ASAP
© 2024 Listings courtesy of Canopy MLS as distributed by MLS GRID. All Rights Reserved.
Bought with Cathey Frye • Wilkinson ERA Real Estate






