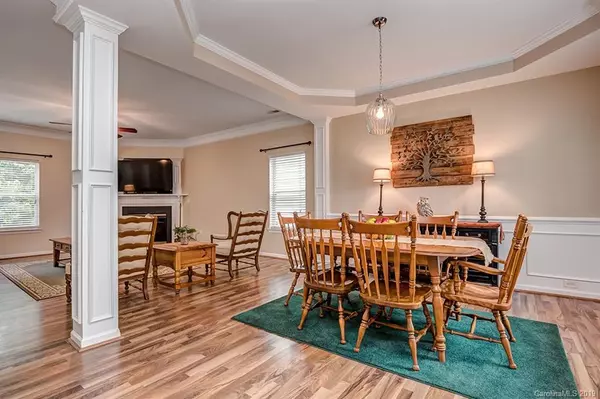$237,000
$237,000
For more information regarding the value of a property, please contact us for a free consultation.
419 Matfield CT Monroe, NC 28110
3 Beds
3 Baths
2,109 SqFt
Key Details
Sold Price $237,000
Property Type Single Family Home
Sub Type Single Family Residence
Listing Status Sold
Purchase Type For Sale
Square Footage 2,109 sqft
Price per Sqft $112
Subdivision Villages Of Wesley Chapel
MLS Listing ID 3509080
Sold Date 07/03/19
Style Traditional
Bedrooms 3
Full Baths 2
Half Baths 1
HOA Fees $31/ann
HOA Y/N 1
Year Built 2004
Lot Size 5,793 Sqft
Acres 0.133
Lot Dimensions 5,750 Sq Ft
Property Description
ACT QUICKLY this won't last long! 3 bedroom 2.5 bath with huge bonus/4th bedroom!! This home has a wonderful open floorpan with lots of updates! Replaced carpeting with upgrade laminate flooring to entire upstairs and installed hardwood stairs. Inclosed bonus room and added doorway for privacy. Kitchen renovation included; replacing all appliances with GE Smudge Proof stainless; refrigerator, microwave, stove, dishwasher. Refinished cabinets, white subway tile backsplash, new faucet and moldings. Upgraded light fixtures, powder room updated. House has a corner fireplace in great room, formal dining room with wainscoting, Upstairs master bedroom with vaulted ceiling and desk nook. Master bath has double sink, garden tub, separate shower, oversized walk-in closet! Bedrooms are generously sized, lots of storage! 2 car garage with side workshop. Nicely landscaped yard, privacy fence, large patio, wooded back lot. Villages of Wesley Chapel subdivision has a pool/club house for residence.
Location
State NC
County Union
Interior
Interior Features Attic Other, Cable Available, Garage Shop, Garden Tub, Kitchen Island, Open Floorplan, Pantry, Vaulted Ceiling, Walk-In Closet(s), Window Treatments
Heating Heat Pump, Heat Pump
Flooring Laminate, Tile
Fireplaces Type Family Room, Insert, Gas Log
Fireplace true
Appliance Cable Prewire, Ceiling Fan(s), CO Detector, Dishwasher, Disposal, Dryer, Electric Dryer Hookup, Freezer, Plumbed For Ice Maker, Microwave, Refrigerator, Self Cleaning Oven, Washer
Exterior
Exterior Feature Fence
Community Features Clubhouse, Pool, Sidewalks, Street Lights
Parking Type Attached Garage, Driveway, Garage - 2 Car, Garage Door Opener, Parking Space - 2
Building
Lot Description Paved, Wooded, Wooded
Building Description Vinyl Siding,Wood Siding, 2 Story
Foundation Slab
Sewer County Sewer
Water Public
Architectural Style Traditional
Structure Type Vinyl Siding,Wood Siding
New Construction false
Schools
Elementary Schools Shiloh
Middle Schools Sun Valley
High Schools Sun Valley
Others
HOA Name Key Community Management
Special Listing Condition None
Read Less
Want to know what your home might be worth? Contact us for a FREE valuation!

Our team is ready to help you sell your home for the highest possible price ASAP
© 2024 Listings courtesy of Canopy MLS as distributed by MLS GRID. All Rights Reserved.
Bought with Denise Worley • Allen Tate Huntersville






