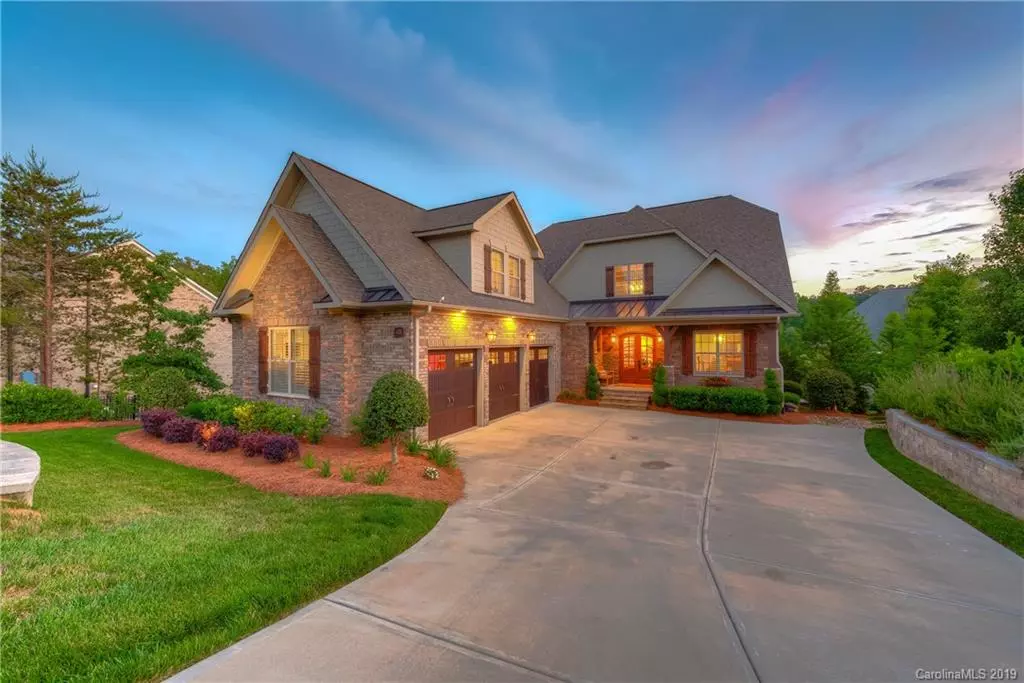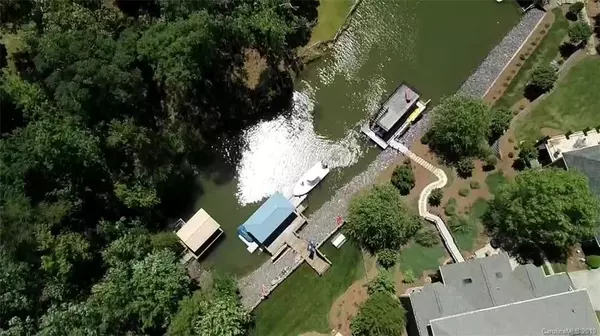$1,275,000
$1,450,000
12.1%For more information regarding the value of a property, please contact us for a free consultation.
525 River Lake CT Fort Mill, SC 29708
5 Beds
6 Baths
6,261 SqFt
Key Details
Sold Price $1,275,000
Property Type Single Family Home
Sub Type Single Family Residence
Listing Status Sold
Purchase Type For Sale
Square Footage 6,261 sqft
Price per Sqft $203
Subdivision River Lakes
MLS Listing ID 3508378
Sold Date 08/27/19
Bedrooms 5
Full Baths 5
Half Baths 1
HOA Fees $31/ann
HOA Y/N 1
Year Built 2015
Lot Size 0.380 Acres
Acres 0.38
Property Description
Gorgeous custom home located in Fort Mill on Lake Wylie. A grand two-story foyer with curved staircase adorns the double door entrance where you are welcomed by gas lanterns. The open floor plans flows beautifully for entertaining and luxurious living. The expansive gourmet kitchen opens to the great room with floor to ceiling stacked stone fireplace and custom built ins with a wall of windows and doors leading to outdoor paradise. Formal dining room off the foyer and main level master suite, laundry and second stairs leading up to the second master suite. The upper level offers three additional bedrooms each with direct bath access and ample storage. Incredible lower level with wet bar, dining area, great room, game room, office, craft, gym, safe room and full bath with moving glass wall system opening to the hot tub and outdoor entertaining on lower level. Full irrigation provides a lush ample backyard that leads to the dock. Please view the virtual tour in MLS.
Location
State SC
County York
Body of Water Lake Wylie
Interior
Interior Features Attic Stairs Pulldown, Attic Walk In, Breakfast Bar, Built Ins, Cable Available, Garden Tub, Hot Tub, Kitchen Island, Open Floorplan, Pantry, Tray Ceiling, Walk-In Closet(s), Walk-In Pantry, Wet Bar
Heating Central, Multizone A/C
Flooring Carpet, Tile, Wood
Fireplaces Type Great Room, Wood Burning
Fireplace true
Appliance Ceiling Fan(s), CO Detector, Convection Oven, Gas Cooktop, Dishwasher, Disposal, Double Oven, Freezer, Generator, Indoor Grill, Plumbed For Ice Maker, Microwave, Natural Gas, Oven, Refrigerator, Security System, Self Cleaning Oven
Exterior
Exterior Feature Deck, Fence, Hot Tub, In-Ground Irrigation, Satellite Internet Available, Terrace, Wired Internet Available
Roof Type Shingle
Parking Type Attached Garage, Garage - 3 Car
Building
Lot Description Lake Access, Water View, Waterfront
Building Description Fiber Cement,Stone, 2 Story/Basement
Foundation Basement Fully Finished, Basement Outside Entrance
Sewer Public Sewer
Water Public
Structure Type Fiber Cement,Stone
New Construction false
Schools
Elementary Schools Gold Hill
Middle Schools Gold Hill
High Schools Fort Mill
Others
HOA Name Kuester
Acceptable Financing Cash, Conventional
Listing Terms Cash, Conventional
Special Listing Condition None
Read Less
Want to know what your home might be worth? Contact us for a FREE valuation!

Our team is ready to help you sell your home for the highest possible price ASAP
© 2024 Listings courtesy of Canopy MLS as distributed by MLS GRID. All Rights Reserved.
Bought with Andrea Cossette • Carolina Homes Connection, LLC






