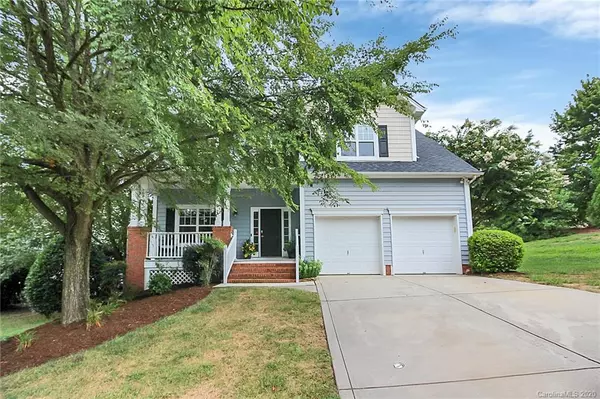$388,000
$375,000
3.5%For more information regarding the value of a property, please contact us for a free consultation.
11212 Grahamwood PL Charlotte, NC 28277
4 Beds
3 Baths
2,268 SqFt
Key Details
Sold Price $388,000
Property Type Single Family Home
Sub Type Single Family Residence
Listing Status Sold
Purchase Type For Sale
Square Footage 2,268 sqft
Price per Sqft $171
Subdivision Ballantyne Meadows
MLS Listing ID 3650540
Sold Date 09/10/20
Style Traditional
Bedrooms 4
Full Baths 2
Half Baths 1
HOA Fees $16
HOA Y/N 1
Year Built 1999
Lot Size 0.350 Acres
Acres 0.35
Property Description
Updated bungalow with rocking chair front porch. Hardwood floors on the main level, dining room w/ crown molding & trey ceiling, two story foyer w/ hardwood stairs & 2nd floor landing, great room with stacked stone gas fireplace. Updated gourmet kitchen with gas cook top, huge island, in wall oven, tile back splash, wine rack & desk area. Owners suite with trey ceiling, fan, walk in closet, spa like bath with dual vanities. Private back yard with a large deck. New HVAC units, tankless water heater, nest thermostats, ring door bell & newer roof. Excellent Ballantyne location...close to shopping, dining, interstate and schools. Showings begin 8-14-2020. We have received multiple offers on the property. Seller has requested highest and best offers in by 5:00 pm on 8-15-2020.
Location
State NC
County Mecklenburg
Interior
Interior Features Attic Stairs Pulldown, Cable Available, Garden Tub, Kitchen Island, Open Floorplan
Heating Central, Gas Hot Air Furnace
Flooring Carpet, Tile, Wood
Fireplaces Type Gas Log, Great Room
Fireplace true
Appliance Cable Prewire, Ceiling Fan(s), Dishwasher, Disposal, Microwave, Oven, Self Cleaning Oven
Exterior
Community Features Playground, Recreation Area
Roof Type Fiberglass
Parking Type Driveway, Garage - 2 Car
Building
Lot Description Level, Private
Building Description Vinyl Siding, 2 Story
Foundation Crawl Space
Sewer Public Sewer
Water Public
Architectural Style Traditional
Structure Type Vinyl Siding
New Construction false
Schools
Elementary Schools Endhaven
Middle Schools Community House
High Schools Ardrey Kell
Others
Acceptable Financing Cash, Conventional, FHA
Listing Terms Cash, Conventional, FHA
Special Listing Condition None
Read Less
Want to know what your home might be worth? Contact us for a FREE valuation!

Our team is ready to help you sell your home for the highest possible price ASAP
© 2024 Listings courtesy of Canopy MLS as distributed by MLS GRID. All Rights Reserved.
Bought with Adrienne Priest • HM Properties






