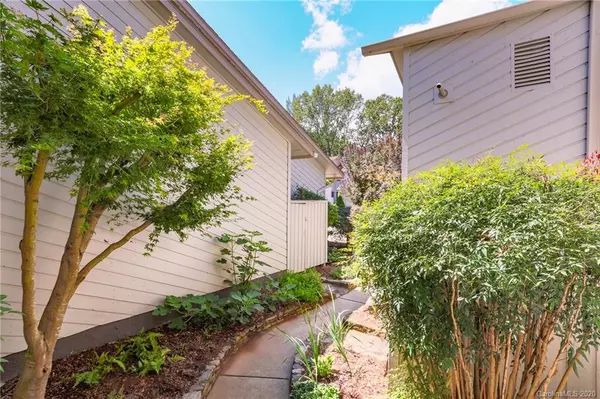$312,500
$312,500
For more information regarding the value of a property, please contact us for a free consultation.
103 Clubwood CT Asheville, NC 28803
3 Beds
3 Baths
2,014 SqFt
Key Details
Sold Price $312,500
Property Type Townhouse
Sub Type Townhouse
Listing Status Sold
Purchase Type For Sale
Square Footage 2,014 sqft
Price per Sqft $155
Subdivision Deerwood
MLS Listing ID 3645480
Sold Date 12/14/20
Style Contemporary
Bedrooms 3
Full Baths 3
HOA Fees $398/mo
HOA Y/N 1
Year Built 1982
Lot Size 2,613 Sqft
Acres 0.06
Property Description
INVESTMENT OPPORTUNITY in Deerwood, a highly treasured, strong and vibrant community where one can have total privacy but feel embraced by friendly neighbors. Easygoing covenants! Peaceful and serene at every turn, this townhouse has a large, private back yard for frisky dogs and expansive decking for spacious entertaining. The responsive HOA maintains the exterior for you (and much more). The lovely clubhouse with its regular socials and the gorgeous free-form lap pool are right across the street from your front door! Tennis courts and pickle ball are an easy stroll away. Minutes away from Fresh Market, Publix, movie theaters, fine dining, and medical offices. Second min-master on the main opens to ample decking and adjoins a full bath. The spacious master upstairs has two walk in closets, a great long soaking tub, laundry chute. 3rd BR upstairs has full en suite bath. HVAC, appliances are only 5 years old. Investors. Make an offer today! Ready to move into, and make it your own!
Location
State NC
County Buncombe
Building/Complex Name Deerwood
Interior
Interior Features Attic Stairs Pulldown, Cable Available, Cathedral Ceiling(s), Kitchen Island, Open Floorplan, Pantry, Skylight(s), Storage Unit, Vaulted Ceiling, Walk-In Closet(s)
Heating Gas Hot Air Furnace, Heat Pump, Natural Gas
Flooring Carpet, Parquet, Tile, Wood
Fireplaces Type Vented, Living Room, Gas
Fireplace true
Appliance Cable Prewire, Ceiling Fan(s), Dishwasher, Disposal, Dryer, Electric Oven, Electric Range, Exhaust Hood, Oven, Refrigerator, Security System, Self Cleaning Oven, Washer
Exterior
Exterior Feature Lawn Maintenance, In Ground Pool, Tennis Court(s), Underground Power Lines
Community Features Clubhouse, Outdoor Pool, Picnic Area, Pond, Street Lights, Tennis Court(s)
Roof Type Shingle,See Remarks
Parking Type Attached Garage, Garage - 2 Car, Garage Door Opener
Building
Lot Description Lake Access, Level, Private, Wooded, Wooded
Building Description Wood Siding, 2 Story
Foundation Crawl Space
Sewer Public Sewer
Water Public, Other
Architectural Style Contemporary
Structure Type Wood Siding
New Construction false
Schools
Elementary Schools Estes/Koontz
Middle Schools Valley Springs
High Schools T.C. Roberson
Others
HOA Name Baldwin Real Estate
Acceptable Financing Cash, Conventional, VA Loan
Listing Terms Cash, Conventional, VA Loan
Special Listing Condition None
Read Less
Want to know what your home might be worth? Contact us for a FREE valuation!

Our team is ready to help you sell your home for the highest possible price ASAP
© 2024 Listings courtesy of Canopy MLS as distributed by MLS GRID. All Rights Reserved.
Bought with Cynthia Thornton • Keller Williams Elite Realty






