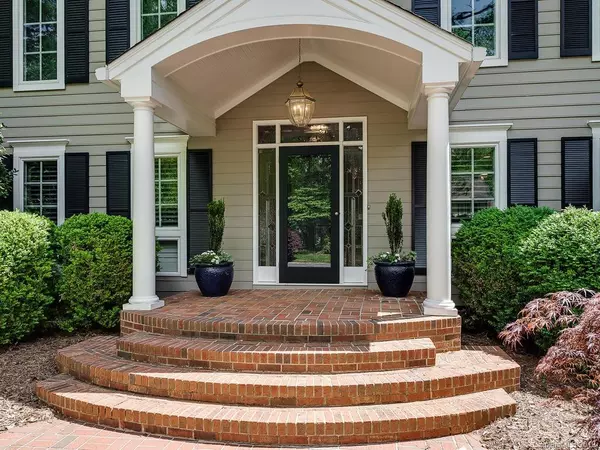$1,062,500
$1,149,000
7.5%For more information regarding the value of a property, please contact us for a free consultation.
2011 Clematis DR Charlotte, NC 28211
4 Beds
4 Baths
3,950 SqFt
Key Details
Sold Price $1,062,500
Property Type Single Family Home
Sub Type Single Family Residence
Listing Status Sold
Purchase Type For Sale
Square Footage 3,950 sqft
Price per Sqft $268
Subdivision Foxcroft East
MLS Listing ID 3503774
Sold Date 06/28/19
Style Traditional
Bedrooms 4
Full Baths 3
Half Baths 1
HOA Fees $20/ann
HOA Y/N 1
Year Built 1975
Lot Size 0.530 Acres
Acres 0.53
Lot Dimensions 112X224X110X213
Property Description
Classic traditional home on .53 flat lot in highly sought after Foxcroft East neighborhood. Fully renovated in 2004, offers open floor plan with kitchen open to family room and lovely screened porch overlooking fenced yard. Downstairs also features a bonus room off the kitchen and a separate office. All bedrooms upstairs; spacious master suite with vaulted ceiling and large M Bath with ample storage/closet space. Front 2 BR's share a jack n jill bath and other BR has en suite bath. Exterior painted Fall '18; hvac '17 & '18; Hot water heaters '13 & '16; garage roof '18 and transferrable termite bond. Neighborhood walking trails to Foxcroft East Swim & Racket Club, playground, shops & restaurants.
Location
State NC
County Mecklenburg
Interior
Interior Features Attic Finished, Attic Stairs Pulldown, Built Ins, Cable Available, Garage Shop, Kitchen Island, Open Floorplan, Skylight(s), Wet Bar
Heating Central, Multizone A/C, Zoned
Flooring Carpet, Tile, Wood
Fireplaces Type Family Room, Gas Log
Fireplace true
Appliance Cable Prewire, Ceiling Fan(s), CO Detector, Convection Oven, Gas Cooktop, Dishwasher, Disposal, Electric Dryer Hookup, Exhaust Fan, Freezer, Plumbed For Ice Maker, Microwave, Oven, Refrigerator, Security System, Self Cleaning Oven, Surround Sound, Washer
Exterior
Exterior Feature Fence
Community Features Clubhouse, Playground, Pool, Tennis Court(s), Walking Trails
Parking Type Detached, Driveway, Garage - 2 Car, Garage Door Opener, Keypad Entry
Building
Lot Description Level
Building Description Hardboard Siding, 2 Story
Foundation Crawl Space
Sewer Public Sewer
Water Public
Architectural Style Traditional
Structure Type Hardboard Siding
New Construction false
Schools
Elementary Schools Sharon
Middle Schools Alexander Graham
High Schools Myers Park
Others
HOA Name Foxcroft East HOA
Acceptable Financing Cash, Conventional
Listing Terms Cash, Conventional
Special Listing Condition None
Read Less
Want to know what your home might be worth? Contact us for a FREE valuation!

Our team is ready to help you sell your home for the highest possible price ASAP
© 2024 Listings courtesy of Canopy MLS as distributed by MLS GRID. All Rights Reserved.
Bought with John Siddons • Berkshire Hathaway HomeServices Carolinas Realty






