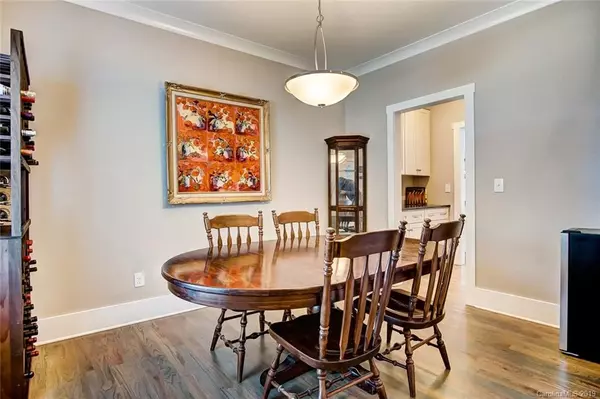$511,000
$517,500
1.3%For more information regarding the value of a property, please contact us for a free consultation.
805 E 20th ST Charlotte, NC 28205
4 Beds
3 Baths
2,109 SqFt
Key Details
Sold Price $511,000
Property Type Single Family Home
Sub Type Single Family Residence
Listing Status Sold
Purchase Type For Sale
Square Footage 2,109 sqft
Price per Sqft $242
Subdivision Belmont
MLS Listing ID 3503275
Sold Date 06/13/19
Style Transitional
Bedrooms 4
Full Baths 3
Year Built 2015
Lot Size 7,840 Sqft
Acres 0.18
Lot Dimensions 51 x 154 x 51 x 154
Property Description
Nestled in the middle of Plaza Midwood and Noda- this home is the perfect location for everything these areas & center city have to offer. This absolutely gorgeous home is on a beautiful lot with a glimpse of the Charlotte skyline from the front yard. Just a short walk to the light rail or the Greenway will be so convenient for you when you move in. As you walk up you'll love the front porch that invites you into the home. As you enter, you'll see site finished hwd floors, fresh paint, and up to date lighting. Separate dining room & downstairs guest room with bath are so nice when having guests. The kitchen & family room are open to each other and the kitchen is appointed very nicely. Upstairs you have a very spacious master and a huge master bath with a custom closet system. One of the other 2 bedrooms was used as a workout room with Mondo Advance Sport Flooring. The back yard has a huge deck, plush grass, & is fully fenced with a 2 car garage. Come visit and make this your new home.
Location
State NC
County Mecklenburg
Interior
Interior Features Attic Other, Breakfast Bar, Cable Available, Garden Tub, Kitchen Island, Open Floorplan, Pantry, Walk-In Closet(s), Walk-In Pantry
Heating Central, Multizone A/C, Zoned
Flooring Carpet, Tile, Wood, See Remarks
Fireplaces Type Family Room, Gas Log
Fireplace true
Appliance Cable Prewire, Ceiling Fan(s), CO Detector, Dishwasher, Disposal, Electric Dryer Hookup, Microwave, Refrigerator
Exterior
Exterior Feature Deck, Fence
Parking Type Detached, Garage - 2 Car, Garage Door Opener, Keypad Entry, Parking Space - 4+
Building
Lot Description City View, Level, Private
Building Description Hardboard Siding, 2 Story
Foundation Crawl Space
Sewer Public Sewer
Water Public
Architectural Style Transitional
Structure Type Hardboard Siding
New Construction false
Schools
Elementary Schools Villa Heights
Middle Schools Eastway
High Schools Garinger
Others
Acceptable Financing Cash, Conventional
Listing Terms Cash, Conventional
Special Listing Condition None
Read Less
Want to know what your home might be worth? Contact us for a FREE valuation!

Our team is ready to help you sell your home for the highest possible price ASAP
© 2024 Listings courtesy of Canopy MLS as distributed by MLS GRID. All Rights Reserved.
Bought with Eric Gamble • HM Properties






