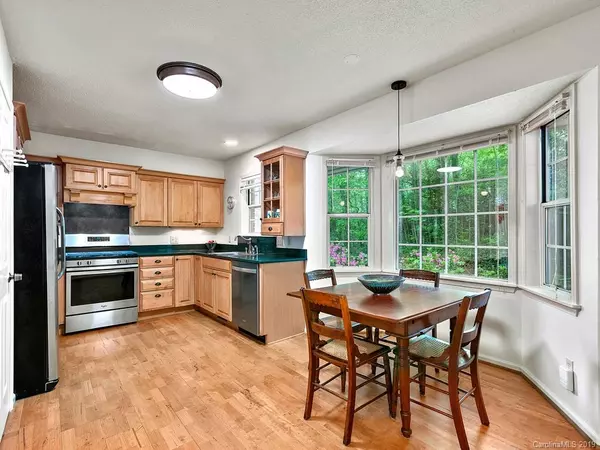$274,125
$279,000
1.7%For more information regarding the value of a property, please contact us for a free consultation.
800 Summit Farm LN Hendersonville, NC 28739
3 Beds
3 Baths
2,565 SqFt
Key Details
Sold Price $274,125
Property Type Single Family Home
Sub Type Single Family Residence
Listing Status Sold
Purchase Type For Sale
Square Footage 2,565 sqft
Price per Sqft $106
Subdivision Hunters Glen
MLS Listing ID 3498888
Sold Date 05/30/19
Style Traditional
Bedrooms 3
Full Baths 3
HOA Fees $4/ann
HOA Y/N 1
Year Built 1989
Lot Size 0.890 Acres
Acres 0.89
Property Description
Beautifully maintained home in a private setting in the desirable Hunters Glen neighborhood. There are many desirable features in this home include stunning hardwood floors throughout the main level, living room with vaulted ceilings and gas log fireplace, four seasons sunroom with wood stove, split bedroom plan, large master suite with walk-in closet, guest suite with privacy door, eat-in kitchen with new appliances, maple cabinets and granite countertops. The lower level has 3 spacious rooms and a full bath and a large screened porch. There’s a fenced in area for pets, automatic generator and this home has a newer roof and systems. Move in ready!
Location
State NC
County Henderson
Interior
Interior Features Pantry, Split Bedroom, Vaulted Ceiling, Walk-In Closet(s)
Heating Central, Baseboard, Heat Pump
Flooring Laminate, Tile, Wood
Fireplaces Type Living Room
Fireplace true
Appliance Ceiling Fan(s), Dishwasher, Disposal, Dryer, Natural Gas, Radon Mitigation System, Refrigerator, Washer
Exterior
Parking Type Attached Garage, Driveway, Garage - 2 Car, Parking Space - 2
Building
Lot Description Wooded, Wooded
Building Description Vinyl Siding, 1 Story Basement
Foundation Basement Garage Door, Basement Inside Entrance, Basement Outside Entrance, Basement Partially Finished
Sewer Community Sewer
Water Public
Architectural Style Traditional
Structure Type Vinyl Siding
New Construction false
Schools
Elementary Schools Etowah
Middle Schools Rugby
High Schools West Henderson
Others
HOA Name DENNIS BABER
Acceptable Financing Cash, Conventional
Listing Terms Cash, Conventional
Special Listing Condition None
Read Less
Want to know what your home might be worth? Contact us for a FREE valuation!

Our team is ready to help you sell your home for the highest possible price ASAP
© 2024 Listings courtesy of Canopy MLS as distributed by MLS GRID. All Rights Reserved.
Bought with Dan Fortin • WNC Mountain Rentals, LLC.






