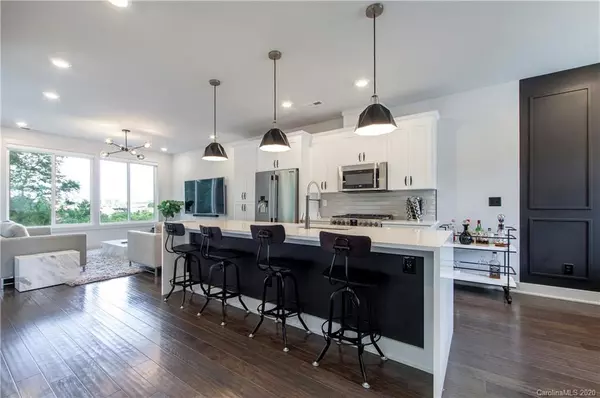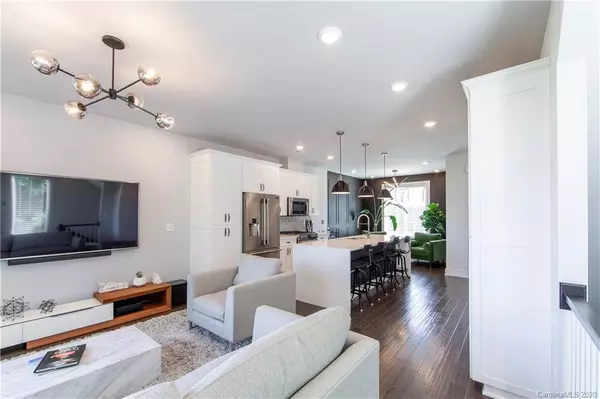$500,000
$525,000
4.8%For more information regarding the value of a property, please contact us for a free consultation.
911 Cityscape DR Charlotte, NC 28205
3 Beds
4 Baths
1,876 SqFt
Key Details
Sold Price $500,000
Property Type Townhouse
Sub Type Townhouse
Listing Status Sold
Purchase Type For Sale
Square Footage 1,876 sqft
Price per Sqft $266
Subdivision Belmont
MLS Listing ID 3648831
Sold Date 10/29/20
Style Transitional
Bedrooms 3
Full Baths 3
Half Baths 1
HOA Fees $225/mo
HOA Y/N 1
Year Built 2019
Property Description
Better than new...END UNIT townhome with oversized rooftop terrace and SPECTACULAR CITY VIEWs!! This 3 bedroom/3.5 bath home with wide footprint and open floorplan, features upgraded quarts countertops, 5" hardwood floors throughout, high end tile and bathroom finishes, paneled sitting area, and upgraded stainless appliances. Located less than 1/4 mile from Center City, the home offers convenient access to the LYNX Blue Line, Alexander Park, Little Sugar Creek Greenway and all that's new in the booming Belmont neighborhood! In addition to a large FULLY FENCED BACK YARD, home enjoys turf covered oversized rooftop terrace that is the perfect spot to enjoy Uptown Views and entertain friends and family! The expansive outdoor area leaves you feeling like you are in your own custom private garden. Cityscape Towns has created its own sense of community in the Belmont neighborhood...starting traditions and making its mark as one of the newest completed communities in Belmont.
Location
State NC
County Mecklenburg
Building/Complex Name Cityscape Towns
Interior
Interior Features Built Ins, Kitchen Island, Open Floorplan, Pantry, Walk-In Closet(s), Window Treatments
Heating Central, Forced Air
Flooring Wood
Fireplace false
Appliance Cable Prewire, Ceiling Fan(s), Dishwasher, Disposal, Electric Dryer Hookup, Plumbed For Ice Maker, Microwave, Oven, Refrigerator, Self Cleaning Oven
Exterior
Exterior Feature Fence
Community Features Dog Park, Sidewalks
Roof Type Shingle
Parking Type Garage - 1 Car
Building
Lot Description End Unit
Building Description Brick,Hardboard Siding, 3 Story
Foundation Slab
Sewer Public Sewer
Water Public
Architectural Style Transitional
Structure Type Brick,Hardboard Siding
New Construction false
Schools
Elementary Schools Unspecified
Middle Schools Unspecified
High Schools Unspecified
Others
HOA Name Assoc Management Solutions
Acceptable Financing Cash, Conventional
Listing Terms Cash, Conventional
Special Listing Condition None
Read Less
Want to know what your home might be worth? Contact us for a FREE valuation!

Our team is ready to help you sell your home for the highest possible price ASAP
© 2024 Listings courtesy of Canopy MLS as distributed by MLS GRID. All Rights Reserved.
Bought with Julie Brown • Realty ONE Group Select






