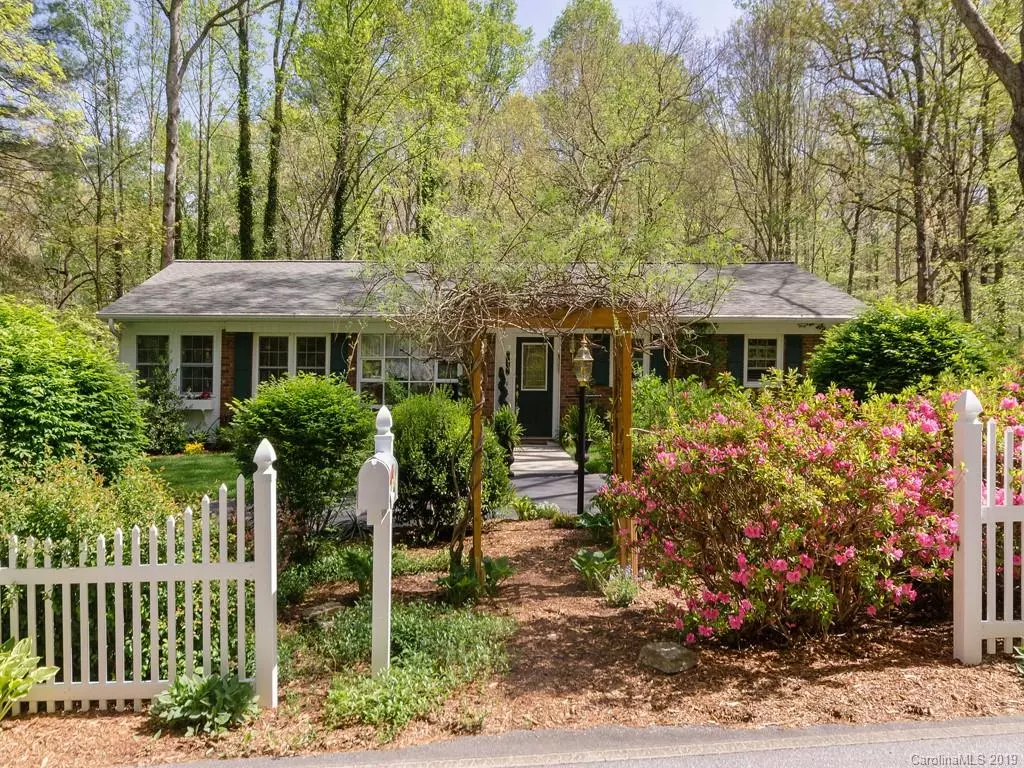$289,000
$289,000
For more information regarding the value of a property, please contact us for a free consultation.
171 Surry LN Hendersonville, NC 28791
2 Beds
2 Baths
2,177 SqFt
Key Details
Sold Price $289,000
Property Type Single Family Home
Sub Type Single Family Residence
Listing Status Sold
Purchase Type For Sale
Square Footage 2,177 sqft
Price per Sqft $132
Subdivision Haywood Knolls
MLS Listing ID 3501183
Sold Date 06/06/19
Style Ranch,Traditional
Bedrooms 2
Full Baths 2
HOA Fees $3/ann
HOA Y/N 1
Year Built 1983
Lot Size 0.740 Acres
Acres 0.74
Property Description
Charming cottage style ranch complete with wisteria covered arbor, picket fences, flower gardens, circular driveway to front door, wrap around deck, 2nd layer deck (built for hot tub); bonus multi purpose room is half windows on 3 sides. Updated bright sunny, kitchen open to main level Fam Rm, Brick FP - new gas logs. New carpet, wood flooring, crown molding, energy efficient vinyl tilt windows on main.(except grand bow window in LRm. Updated baths, tiled floors. 7 ceiling fans throughout. Lower level FamRm perfect for media/music room, 14'5x4'8 walk in Cedar Closet. Large, sunny, combination laundry-office. Tandem double car garage. 18' of builtin closets, plus 11'x4' storage closet with heavy duty shelves. HVAC service maint. 2X a yr. This is a chance of a lifetime to own Little Red Riding Hood's cottage in the woods! Fenced side yard for the pet.
Location
State NC
County Henderson
Interior
Interior Features Breakfast Bar, Cable Available, Pantry, Skylight(s), Storage Unit, Walk-In Closet(s)
Heating Central, Natural Gas
Flooring Carpet, Tile, Wood
Fireplaces Type Family Room, Gas Log, Ventless, Gas
Fireplace true
Appliance Cable Prewire, Ceiling Fan(s), Dishwasher, Disposal, Generator, Microwave, Radon Mitigation System, Refrigerator, Self Cleaning Oven
Exterior
Exterior Feature Deck, Storage
Community Features Tennis Court(s), Walking Trails
Parking Type Attached Garage, Basement, Garage - 2 Car, Tandem
Building
Lot Description Paved, Private, Creek/Stream, Wooded
Building Description Wood Siding, 1 Story Basement
Foundation Basement Garage Door, Basement Inside Entrance, Basement Outside Entrance, Basement Partially Finished
Builder Name THOMPSON
Sewer Septic Installed
Water Public
Architectural Style Ranch, Traditional
Structure Type Wood Siding
New Construction false
Schools
Elementary Schools Mills River
Middle Schools Rugby
High Schools West Henderson
Others
Acceptable Financing Cash, Conventional, VA Loan
Listing Terms Cash, Conventional, VA Loan
Special Listing Condition None
Read Less
Want to know what your home might be worth? Contact us for a FREE valuation!

Our team is ready to help you sell your home for the highest possible price ASAP
© 2024 Listings courtesy of Canopy MLS as distributed by MLS GRID. All Rights Reserved.
Bought with Liz Walsh • Keller Williams Professionals






