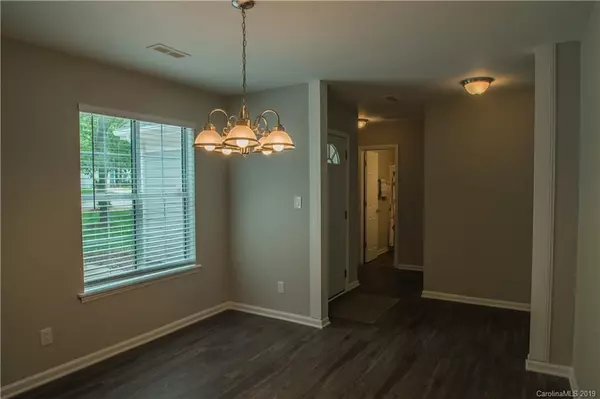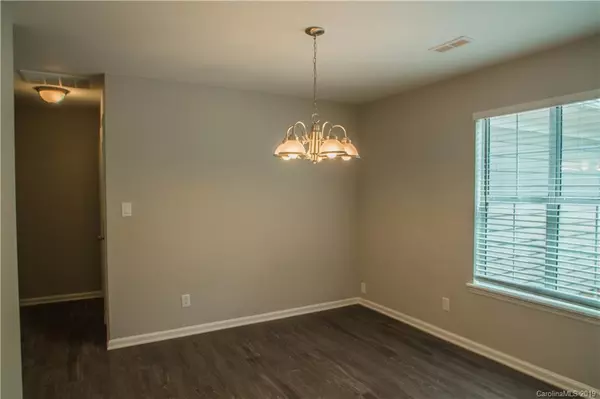$237,500
$234,900
1.1%For more information regarding the value of a property, please contact us for a free consultation.
11121 Scrimshaw LN Charlotte, NC 28215
3 Beds
2 Baths
1,635 SqFt
Key Details
Sold Price $237,500
Property Type Single Family Home
Sub Type Single Family Residence
Listing Status Sold
Purchase Type For Sale
Square Footage 1,635 sqft
Price per Sqft $145
Subdivision Bradfield Farms
MLS Listing ID 3500161
Sold Date 05/30/19
Style Traditional
Bedrooms 3
Full Baths 2
Construction Status Completed
HOA Fees $28/ann
HOA Y/N 1
Abv Grd Liv Area 1,635
Year Built 1992
Lot Size 9,931 Sqft
Acres 0.228
Property Description
Newly finished TOTAL renovation in attractive community with pool, tennis, and walking trails! The home features a NEW roof, NEW AC, NEW Furnace, fresh paint outside and in, and marvelous upgrades throughout. Inside the natural light warms the open living area featuring the large family room with fireplace and vaulted ceiling, breakfast nook and kitchen. The floors are covered in durable, scratch and water resistant vinyl plank flooring in the living spaces and new carpet in the bedrooms. The kitchen features new stainless steal appliances, beautiful granite counter tops, subway tile backsplash and brushed nickle fixtures. The master suite is a true owners retreat with walk-in closet, garden tub, separate shower, dual vanity with granite top, and a water closet. Bedrooms two and three are on the opposite side of the house and share the second full bath. Separate dining room in the front of the house is fit to serve multiple purposes. Make this house your home today!
Location
State NC
County Mecklenburg
Zoning R3
Rooms
Main Level Bedrooms 3
Interior
Interior Features Attic Stairs Pulldown, Breakfast Bar, Cable Prewire, Garden Tub, Open Floorplan, Pantry, Split Bedroom, Vaulted Ceiling(s), Walk-In Closet(s)
Heating Central
Cooling Ceiling Fan(s)
Flooring Vinyl
Fireplaces Type Family Room
Fireplace true
Appliance Dishwasher, Disposal, Freezer, Gas Water Heater, Oven, Refrigerator
Exterior
Garage Spaces 2.0
Community Features Playground, Pond, Tennis Court(s), Walking Trails
Utilities Available Gas
Roof Type Composition
Parking Type Driveway, Attached Garage
Garage true
Building
Foundation Slab
Sewer Public Sewer
Water City
Architectural Style Traditional
Level or Stories One
Structure Type Brick Partial, Hardboard Siding
New Construction false
Construction Status Completed
Schools
Elementary Schools Clear Creek
Middle Schools Northeast
High Schools Rocky River
Others
HOA Name Henderson Properties
Acceptable Financing Cash, Conventional
Listing Terms Cash, Conventional
Special Listing Condition None
Read Less
Want to know what your home might be worth? Contact us for a FREE valuation!

Our team is ready to help you sell your home for the highest possible price ASAP
© 2024 Listings courtesy of Canopy MLS as distributed by MLS GRID. All Rights Reserved.
Bought with Robin Senter • Senter & Company LLC






