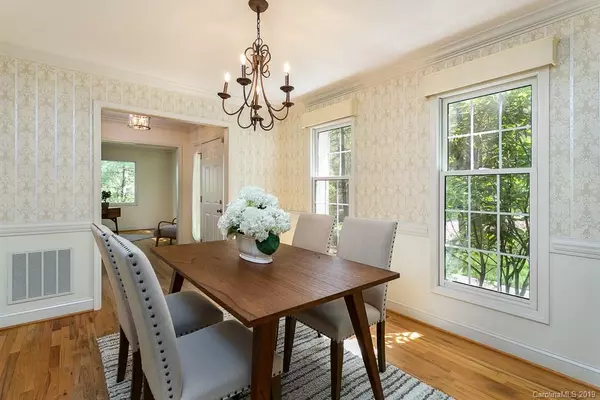$362,500
$389,000
6.8%For more information regarding the value of a property, please contact us for a free consultation.
30 Weston Heights DR Asheville, NC 28803
4 Beds
5 Baths
3,196 SqFt
Key Details
Sold Price $362,500
Property Type Single Family Home
Sub Type Single Family Residence
Listing Status Sold
Purchase Type For Sale
Square Footage 3,196 sqft
Price per Sqft $113
Subdivision Weston Heights
MLS Listing ID 3498975
Sold Date 09/30/19
Style Traditional
Bedrooms 4
Full Baths 4
Half Baths 1
HOA Fees $8/ann
HOA Y/N 1
Year Built 1995
Lot Size 0.660 Acres
Acres 0.66
Lot Dimensions 175x250x100x210
Property Description
PRICED TO GO! $10,000 allowance offered by the seller to a buyer to help cover closing costs or upgrades to property they may want! Imagine coming home every day to this lovely, spacious home on a beautiful wooded lot in the popular South Asheville community of Weston Heights. Only 15 minutes from downtown Asheville or Biltmore Park, & 5 minutes from all the amenities of Hendersonville Rd! Featuring a finished basement with a second family room, fireplace, full bathroom & bonus bed/office/craft room; this home includes dual zoned heating/AC for your comfort upstairs and downstairs, a large deck for grilling out and entertaining that opens to a private backyard. Relaxation will ensue with a Jacuzzi tub in the master bathroom with walk-in closet. Extra storage/utility room off of garage.
Location
State NC
County Buncombe
Interior
Interior Features Attic Stairs Pulldown, Breakfast Bar, Built Ins, Kitchen Island, Pantry, Walk-In Closet(s)
Heating Central, Gas Water Heater, Heat Pump, Heat Pump, Multizone A/C, Natural Gas
Flooring Carpet, Wood
Fireplaces Type Den, Living Room
Fireplace true
Appliance Cable Prewire, Ceiling Fan(s), CO Detector, Dishwasher, Electric Dryer Hookup, Gas Dryer Hookup, Intercom, Microwave, Natural Gas, Refrigerator, Security System, Self Cleaning Oven
Exterior
Roof Type Composition
Parking Type Attached Garage, Garage - 2 Car
Building
Lot Description Cul-De-Sac, Level, Paved, Sloped, Wooded
Building Description Hardboard Siding,Synthetic Stucco, 2 Story/Basement
Foundation Basement Fully Finished, Block, Slab
Sewer Septic Installed
Water Public
Architectural Style Traditional
Structure Type Hardboard Siding,Synthetic Stucco
New Construction false
Schools
Elementary Schools Glen Arden/Koontz
Middle Schools Cane Creek
High Schools T.C. Roberson
Others
HOA Name Weston Heights HOA
Acceptable Financing Cash, Conventional, FHA, USDA Loan, VA Loan
Listing Terms Cash, Conventional, FHA, USDA Loan, VA Loan
Special Listing Condition None
Read Less
Want to know what your home might be worth? Contact us for a FREE valuation!

Our team is ready to help you sell your home for the highest possible price ASAP
© 2024 Listings courtesy of Canopy MLS as distributed by MLS GRID. All Rights Reserved.
Bought with Jens Behrmann • DixonPacifica Real Estate






