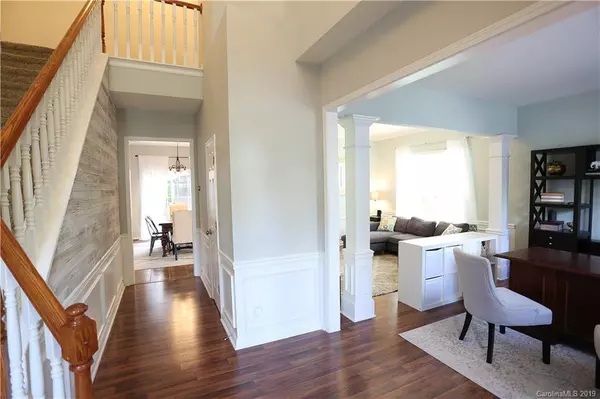$262,000
$262,000
For more information regarding the value of a property, please contact us for a free consultation.
6401 Fillian LN Charlotte, NC 28269
3 Beds
3 Baths
2,091 SqFt
Key Details
Sold Price $262,000
Property Type Single Family Home
Sub Type Single Family Residence
Listing Status Sold
Purchase Type For Sale
Square Footage 2,091 sqft
Price per Sqft $125
Subdivision Highland Creek
MLS Listing ID 3498443
Sold Date 06/24/19
Style Traditional
Bedrooms 3
Full Baths 2
Half Baths 1
HOA Fees $47/qua
HOA Y/N 1
Year Built 1997
Lot Size 8,276 Sqft
Acres 0.19
Lot Dimensions see map
Property Description
Welcome Home!! This home is conveniently tucked away on a fabulous cul-de-sac with a private backyard within walking distance to one of Highland Creek's many ponds! You'll love the fresh neutral paint, wood and tile floors all on the main level, and three generous sized bedrooms upstairs! The soaring two-story family room lets in tons of natural light! The kitchen is complete with granite countertops and opens to the family room with plenty of space for entertaining! A private backyard with mature landscaping makes a great place for enjoying the outdoors! Enjoy all the benefits of living in a master planned community like Highland Creek! Amenities galore!
Location
State NC
County Mecklenburg
Interior
Interior Features Attic Stairs Pulldown, Walk-In Closet(s)
Heating Central, Gas Water Heater
Flooring Carpet, Hardwood, Tile
Fireplaces Type Family Room, Gas Log
Fireplace true
Appliance Cable Prewire, Ceiling Fan(s), Dishwasher
Exterior
Exterior Feature Fence
Community Features Clubhouse, Fitness Center, Golf, Lake, Playground, Pond, Pool, Recreation Area, Security, Sidewalks, Street Lights, Tennis Court(s), Walking Trails
Parking Type Garage - 2 Car
Building
Lot Description Cul-De-Sac, Pond/Lake
Building Description Vinyl Siding, 2 Story
Foundation Slab
Sewer Public Sewer
Water Public
Architectural Style Traditional
Structure Type Vinyl Siding
New Construction false
Schools
Elementary Schools Unspecified
Middle Schools Ridge Road
High Schools Mallard Creek
Others
HOA Name Hawthorne Management
Acceptable Financing Cash, Conventional
Listing Terms Cash, Conventional
Special Listing Condition None
Read Less
Want to know what your home might be worth? Contact us for a FREE valuation!

Our team is ready to help you sell your home for the highest possible price ASAP
© 2024 Listings courtesy of Canopy MLS as distributed by MLS GRID. All Rights Reserved.
Bought with Natalie Cowles • EXP REALTY LLC






