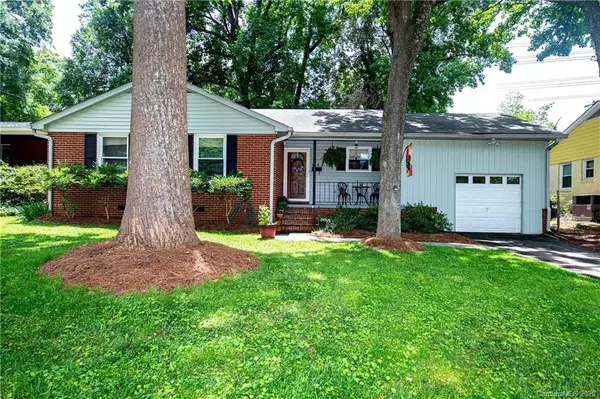$310,000
$339,900
8.8%For more information regarding the value of a property, please contact us for a free consultation.
908 Stanfield DR Charlotte, NC 28210
3 Beds
2 Baths
1,229 SqFt
Key Details
Sold Price $310,000
Property Type Single Family Home
Sub Type Single Family Residence
Listing Status Sold
Purchase Type For Sale
Square Footage 1,229 sqft
Price per Sqft $252
Subdivision Madison Park
MLS Listing ID 3629640
Sold Date 11/17/20
Style Traditional
Bedrooms 3
Full Baths 1
Half Baths 1
Year Built 1956
Lot Size 0.270 Acres
Acres 0.27
Lot Dimensions 70x175x70x175
Property Description
Adorable ranch with a GARAGE!! Great VALUE on a shady street in sizzling Madison Park!! Build equity in a home instead of throwing money away in rent! Enjoy the charming front porch, beautiful mature trees, large deck, and expansive backyard! The garage includes TWO storage areas. The interior of the home is bright and sunny with a spacious feeling. The living room is the focal point of the home - it has a wood burning fireplace with insert, and French doors with sidelight windows. Step through the French doors to the custom 243 sq ft deck that includes a built-in natural gas grill. Backyard provides plenty of room to plant a garden or to just run and play! All kitchen appliances are three years old, refrigerator and microwave are included in sale. Living room, bedrooms, and hallway are freshly painted. Seller is providing a one year HomeServices Warranty for buyer.
Location
State NC
County Mecklenburg
Interior
Interior Features Attic Fan, Attic Other, Cable Available, Garage Shop
Heating Central, Gas Hot Air Furnace
Flooring Laminate, Tile, Wood
Fireplaces Type Insert, Living Room, Wood Burning
Fireplace true
Appliance Cable Prewire, Ceiling Fan(s), Electric Cooktop, Dishwasher, Disposal, Electric Dryer Hookup, Electric Oven, Exhaust Fan, Exhaust Hood, Plumbed For Ice Maker, Microwave, Natural Gas, Network Ready, Refrigerator, Wall Oven
Exterior
Exterior Feature Gas Grill, Shed(s)
Community Features Recreation Area
Roof Type Composition
Parking Type Attached Garage, Garage - 1 Car
Building
Lot Description Wooded
Building Description Brick Partial,Vinyl Siding, 1 Story
Foundation Crawl Space
Sewer Public Sewer
Water Public
Architectural Style Traditional
Structure Type Brick Partial,Vinyl Siding
New Construction false
Schools
Elementary Schools Pinewood Mecklenburg
Middle Schools Alexander Graham
High Schools Myers Park
Others
Acceptable Financing Cash, Conventional
Listing Terms Cash, Conventional
Special Listing Condition None
Read Less
Want to know what your home might be worth? Contact us for a FREE valuation!

Our team is ready to help you sell your home for the highest possible price ASAP
© 2024 Listings courtesy of Canopy MLS as distributed by MLS GRID. All Rights Reserved.
Bought with Marjorie Redding • Dickens Mitchener & Associates Inc






