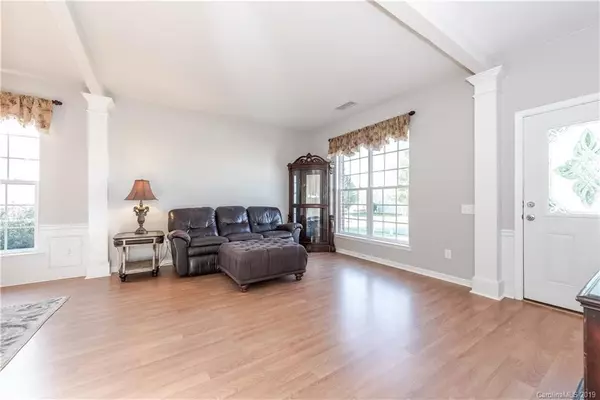$249,000
$249,000
For more information regarding the value of a property, please contact us for a free consultation.
5654 Bentgrass Run DR Charlotte, NC 28269
3 Beds
3 Baths
1,986 SqFt
Key Details
Sold Price $249,000
Property Type Single Family Home
Sub Type Single Family Residence
Listing Status Sold
Purchase Type For Sale
Square Footage 1,986 sqft
Price per Sqft $125
Subdivision Highland Creek
MLS Listing ID 3497057
Sold Date 06/14/19
Style Traditional
Bedrooms 3
Full Baths 2
Half Baths 1
HOA Fees $54/qua
HOA Y/N 1
Year Built 1998
Lot Size 8,102 Sqft
Acres 0.186
Property Description
Move in ready in Award Winning Highland Creek! Welcoming entrance to formal Living Room/Dining Room combo with lots of natural light, wainscoting and neutral colors. Kitchen is bright and airy with Electrolux SS appliances, white cabinets, recessed lighting and eat in kitchen w/ sliding door to patio & deck for outdoor living in this fenced, sodded backyard. Kitchen opens to a 2 story Great Room with soaring ceiling and gas fireplace highlighted with floor to ceiling mantle/molding. Laminate flooring throughout main level, with vinyl flooring in Powder Room. Upstairs you'll find the spacious Master Suite with spa-like Master Bath w/ dual vanities, large soaking tub and separate shower, tile floor & large walk in closet. 2 bedrooms share 2nd full bath. Laundry room with a Electrolux washer & dryer to convey. Carpet in bedrooms, vinyl in secondary bath. Park across the street is Perfect for a family, plus Close proximity to neighborhood amenities including pools, parks and sports club.
Location
State NC
County Mecklenburg
Interior
Interior Features Attic Stairs Pulldown
Heating Central
Flooring Carpet, Laminate, Tile
Fireplaces Type Gas Log, Great Room
Fireplace true
Appliance Dishwasher, Disposal, Plumbed For Ice Maker, Microwave
Exterior
Exterior Feature Deck
Community Features Fitness Center, Golf, Pool, Tennis Court(s), Walking Trails
Parking Type Attached Garage, Garage - 2 Car
Building
Building Description Vinyl Siding, 2 Story
Foundation Slab
Sewer Public Sewer
Water Public
Architectural Style Traditional
Structure Type Vinyl Siding
New Construction false
Schools
Elementary Schools Highland Creek
Middle Schools Ridge Road
High Schools Mallard Creek
Others
HOA Name Hawthorne Mgt
Acceptable Financing Cash, Conventional, FHA, VA Loan
Listing Terms Cash, Conventional, FHA, VA Loan
Special Listing Condition None
Read Less
Want to know what your home might be worth? Contact us for a FREE valuation!

Our team is ready to help you sell your home for the highest possible price ASAP
© 2024 Listings courtesy of Canopy MLS as distributed by MLS GRID. All Rights Reserved.
Bought with David DiGioia • Realty Executives Unlimited






