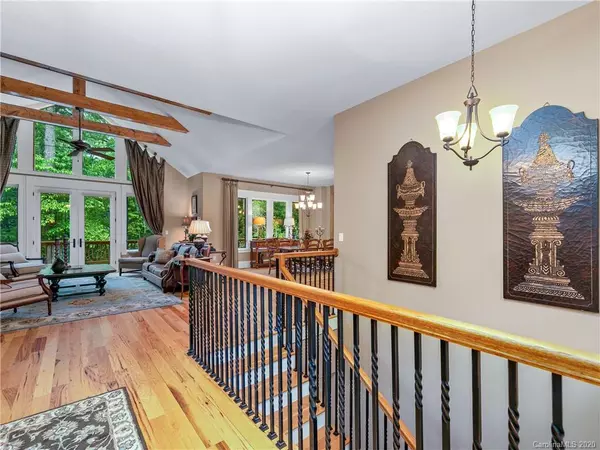$678,000
$745,000
9.0%For more information regarding the value of a property, please contact us for a free consultation.
174 Chattooga RUN Hendersonville, NC 28739
3 Beds
4 Baths
3,226 SqFt
Key Details
Sold Price $678,000
Property Type Single Family Home
Sub Type Single Family Residence
Listing Status Sold
Purchase Type For Sale
Square Footage 3,226 sqft
Price per Sqft $210
Subdivision Champion Hills
MLS Listing ID 3625429
Sold Date 10/22/20
Style Arts and Crafts
Bedrooms 3
Full Baths 3
Half Baths 1
HOA Fees $263/ann
HOA Y/N 1
Year Built 2008
Lot Size 1.250 Acres
Acres 1.25
Property Description
Don't miss this impeccable 3BR/3.5BA home located in the exclusive and desirable Champion Hills golf community. This beautifully maintained home is the perfect gathering place for family and friends, offering plenty of space and privacy. Beautiful landscaping and outdoor places. Light filled living/dining areas with a spacious and updated kitchen. The master bedroom features a private, covered deck that's perfect for sipping your morning coffee. Enjoy hosting your family and friends in the finished basement, featuring 2 BR/2BA and a large family room. Furnishings negotiable. Golf course designed by world renowned Tom Fazio. Just 10 minutes to Downtown Hendersonville restaurants and shopping.
Location
State NC
County Henderson
Interior
Interior Features Built Ins, Cable Available, Kitchen Island, Open Floorplan, Vaulted Ceiling
Heating Central, Gas Hot Air Furnace, Natural Gas
Flooring Carpet, Tile, Wood
Fireplaces Type Den, Gas Log, Living Room, Gas
Fireplace true
Appliance Cable Prewire, Ceiling Fan(s), Dryer, Exhaust Fan, Gas Oven, Gas Range, Plumbed For Ice Maker, Microwave, Natural Gas, Radon Mitigation System, Refrigerator, Washer
Exterior
Community Features Clubhouse, Fitness Center, Golf, Hot Tub, Outdoor Pool, Playground, Pond, Security, Street Lights, Tennis Court(s), Walking Trails
Roof Type Shingle
Parking Type Attached Garage, Garage - 2 Car, Golf Cart Garage
Building
Lot Description Paved, Private, Wooded
Building Description Cedar,Fiber Cement,Stone Veneer, 1 Story Basement
Foundation Basement Partially Finished
Sewer Community Sewer
Water Public
Architectural Style Arts and Crafts
Structure Type Cedar,Fiber Cement,Stone Veneer
New Construction false
Schools
Elementary Schools Etowah
Middle Schools Rugby
High Schools West Henderson
Others
HOA Name Champion Hills POA
Acceptable Financing Cash, Conventional
Listing Terms Cash, Conventional
Special Listing Condition None
Read Less
Want to know what your home might be worth? Contact us for a FREE valuation!

Our team is ready to help you sell your home for the highest possible price ASAP
© 2024 Listings courtesy of Canopy MLS as distributed by MLS GRID. All Rights Reserved.
Bought with Derek Hawkins • RE/MAX Four Seasons Realty






