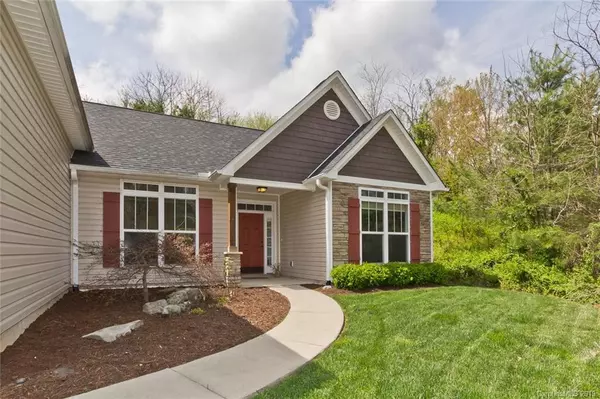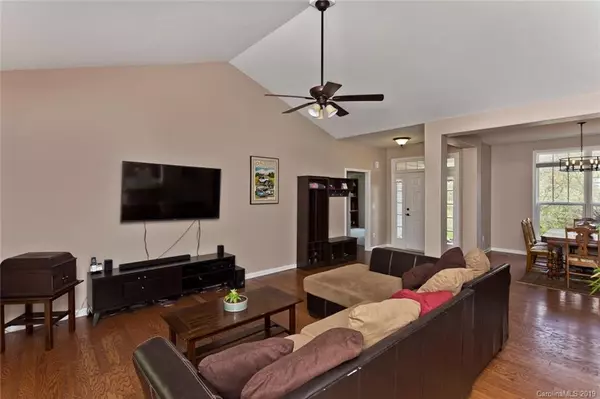$349,000
$339,000
2.9%For more information regarding the value of a property, please contact us for a free consultation.
11 River Walk DR Asheville, NC 28804
4 Beds
2 Baths
2,147 SqFt
Key Details
Sold Price $349,000
Property Type Single Family Home
Sub Type Single Family Residence
Listing Status Sold
Purchase Type For Sale
Square Footage 2,147 sqft
Price per Sqft $162
Subdivision River Walk
MLS Listing ID 3496063
Sold Date 05/16/19
Style Traditional
Bedrooms 4
Full Baths 2
HOA Fees $19/ann
HOA Y/N 1
Year Built 2014
Lot Size 0.390 Acres
Acres 0.39
Property Description
River Walk, Woodfin! Enjoy sounds of a waterfall across the street and the French Broad river nearby. 4 bedrooms and 2 full baths. Split bedroom plan for privacy. Open floor plan creates a great entertaining space with a formal dining room, great room, breakfast area and sun room. Create your masterpiece meal in your well-appointed kitchen with granite counter tops and breakfast bar, quality stainless appliances including gas range/oven, range hood, well-organized refrigerator, and matching dishwasher. Huge master bedroom with tray ceiling, dressing room and closet built-ins as well as a walk in closet, providing plenty of space for all your belongings. Inviting master bathroom includes a walk-in shower with double shower heads, glass doors and beautiful tile surround. Allow your dog to enjoy walking at Woodfin Riverside Park or the green area across the street. Corner lot with nice landscaping. 2 car garage and driveway parking.
Location
State NC
County Buncombe
Interior
Interior Features Breakfast Bar, Built Ins, Open Floorplan, Split Bedroom, Tray Ceiling, Vaulted Ceiling, Walk-In Closet(s)
Heating Central, Heat Pump, Natural Gas
Flooring Carpet, Tile, Wood
Fireplace false
Appliance Cable Prewire, Ceiling Fan(s), CO Detector, ENERGY STAR Qualified Dishwasher, Disposal, Dryer, Natural Gas, ENERGY STAR Qualified Refrigerator, Washer
Exterior
Exterior Feature Underground Power Lines
Community Features Street Lights
Parking Type Attached Garage, Driveway, Garage - 2 Car
Building
Lot Description Corner Lot
Building Description Stone Veneer,Vinyl Siding, 1 Story/F.R.O.G.
Foundation Slab
Sewer Public Sewer
Water Public
Architectural Style Traditional
Structure Type Stone Veneer,Vinyl Siding
New Construction false
Schools
Elementary Schools Woodfin/Eblen
Middle Schools Clyde A Erwin
High Schools Clyde A Erwin
Others
Special Listing Condition None
Read Less
Want to know what your home might be worth? Contact us for a FREE valuation!

Our team is ready to help you sell your home for the highest possible price ASAP
© 2024 Listings courtesy of Canopy MLS as distributed by MLS GRID. All Rights Reserved.
Bought with Matthew Jernigan • Keller Williams Professionals






