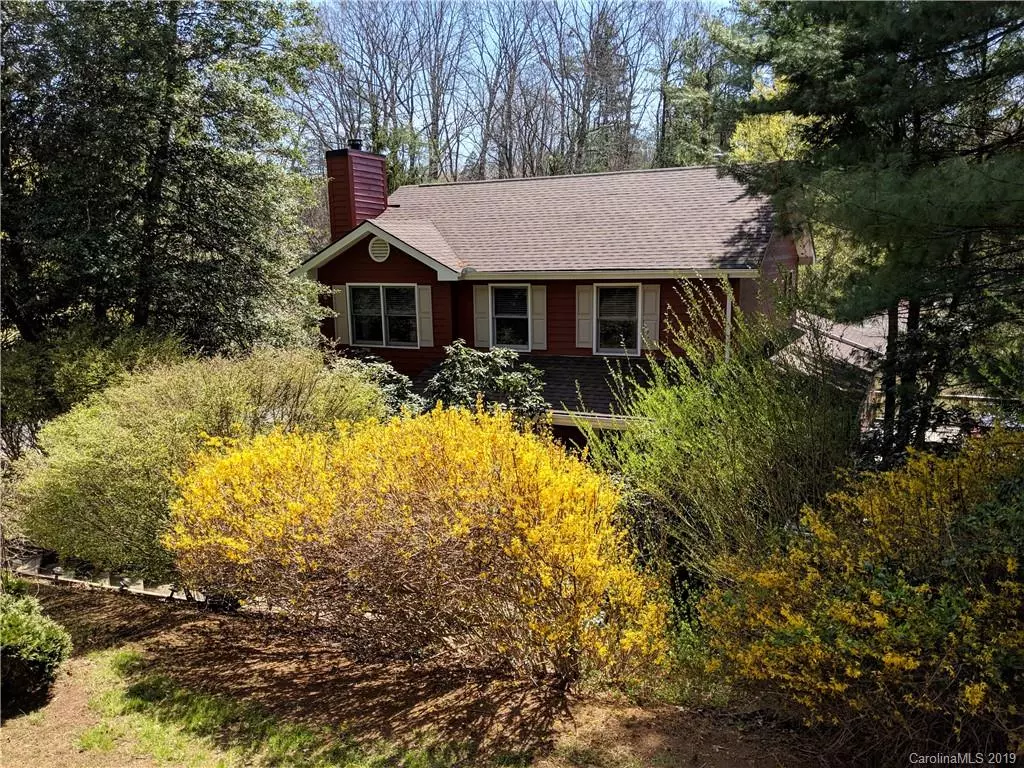$427,500
$450,000
5.0%For more information regarding the value of a property, please contact us for a free consultation.
10 Shackleford DR Asheville, NC 28806
3 Beds
4 Baths
2,319 SqFt
Key Details
Sold Price $427,500
Property Type Single Family Home
Sub Type Single Family Residence
Listing Status Sold
Purchase Type For Sale
Square Footage 2,319 sqft
Price per Sqft $184
Subdivision Forest Edge
MLS Listing ID 3495580
Sold Date 07/29/19
Style Colonial
Bedrooms 3
Full Baths 3
Half Baths 1
HOA Fees $4/ann
HOA Y/N 1
Year Built 1992
Lot Size 0.690 Acres
Acres 0.69
Property Description
You’ll love this totally remodeled Bent Creek gem with its all new chef-inspired custom kitchen including new cabinets, quartzite counters, gas stove & ss appliances. Modern, open floor plan with study/bonus area right off the kitchen. New flooring throughout, including gorgeous hardwood on the main level. Master on main has built-in headboard, custom closet & glass-enclosed shower! Second master suite upstairs has dual vanity. Expansive 500 sq ft deck & covered wrap-around porch are great for outdoor living & entertaining. Large finished game room on lower level not included in heated sq footage. Newly painted in 2018. Oversized, 2-stall garage w/ shop area. New on-demand water heater. Located in a small 30-home, upscale neighborhood in Bent Creek, this home backs up to private woods and is a close walk to the 12-acre community park. Ride your mountain bike right into the forest! You’ll appreciate the quality of this home & the pride its residents have taken in its transformation.
Location
State NC
County Buncombe
Interior
Interior Features Breakfast Bar, Built Ins, Cable Available, Garage Shop, Kitchen Island, Open Floorplan, Walk-In Closet(s), Window Treatments
Heating Central
Flooring Carpet, Tile, Wood
Fireplaces Type Vented, Living Room
Fireplace true
Appliance Cable Prewire, Ceiling Fan(s), CO Detector, Convection Oven, Gas Cooktop, Dishwasher, Disposal, Exhaust Fan, ENERGY STAR Qualified Light Fixtures, Microwave, Natural Gas, Refrigerator, Security System
Exterior
Exterior Feature Deck, Wired Internet Available, Workshop
Community Features Playground, Walking Trails, Other
Roof Type Shingle
Parking Type Basement, Driveway, Garage - 2 Car, Garage Door Opener, Keypad Entry, Side Load Garage
Building
Lot Description Corner Lot, Private, Wooded, Wooded
Building Description Wood Siding, 2 Story/Basement
Foundation Basement Garage Door, Basement Partially Finished, Block
Sewer Septic Installed
Water Public
Architectural Style Colonial
Structure Type Wood Siding
New Construction false
Schools
Elementary Schools Hominy Valley/Enka
Middle Schools Enka
High Schools Enka
Others
HOA Name Brian Good
Acceptable Financing Cash, Conventional
Listing Terms Cash, Conventional
Special Listing Condition None
Read Less
Want to know what your home might be worth? Contact us for a FREE valuation!

Our team is ready to help you sell your home for the highest possible price ASAP
© 2024 Listings courtesy of Canopy MLS as distributed by MLS GRID. All Rights Reserved.
Bought with Non Member • MLS Administration






