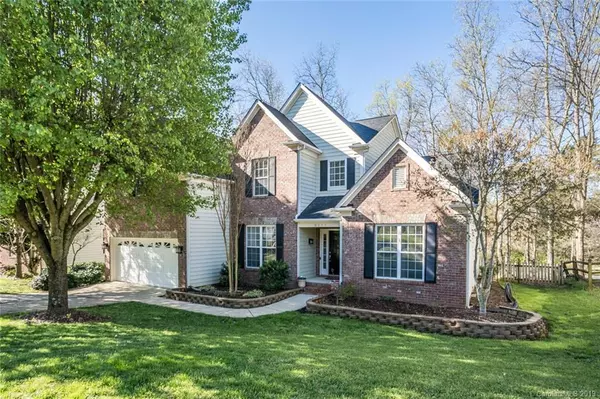$292,500
$295,000
0.8%For more information regarding the value of a property, please contact us for a free consultation.
8035 Fairmeadows DR Charlotte, NC 28269
5 Beds
3 Baths
2,500 SqFt
Key Details
Sold Price $292,500
Property Type Single Family Home
Sub Type Single Family Residence
Listing Status Sold
Purchase Type For Sale
Square Footage 2,500 sqft
Price per Sqft $117
Subdivision Highland Creek
MLS Listing ID 3489335
Sold Date 05/30/19
Bedrooms 5
Full Baths 2
Half Baths 1
HOA Fees $54/qua
HOA Y/N 1
Year Built 1998
Lot Size 10,018 Sqft
Acres 0.23
Lot Dimensions Per Realist: 70x126x91x134
Property Description
Home has so many HIGHLIGHTS! This gorgeous 5-Bedroom home has Master on Main and UPDATED flooring throughout. Interior painted in neutral tones! Kitchen has UPDATED oven, cook-top, microwave. Refrigerator Included! Natural light abounds within this home adding to the beauty of your 2-story Great Room with Fireplace - Flat Screen TV Included! The Exterior has been UPDATED as well for your enjoyment - step easily from your Kitchen to the Screened and Stained Porch - or - relax and take in the great outdoors from your Paver Stone Patio! Roof 2015. Gutter Guards added too! SEE Highlights Page for detailed updates - moving in made easy! Home Warranty Offered!
Neighborhood Badge Fee Waived for Residents - there is a replacement fee of $10.00 each (5 years and older). Please go to www.highlandcreek.com to review ALL HOA information - including CCR's and Bylaws.
Location
State NC
County Mecklenburg
Interior
Interior Features Cable Available, Cathedral Ceiling(s), Garden Tub, Kitchen Island, Open Floorplan, Vaulted Ceiling, Walk-In Closet(s), Window Treatments
Heating Central
Flooring Carpet, Hardwood, See Remarks
Fireplaces Type Great Room
Fireplace true
Appliance Cable Prewire, Ceiling Fan(s), CO Detector, Convection Oven, Electric Cooktop, Dishwasher, Disposal, Microwave, Refrigerator, Self Cleaning Oven, Wall Oven, Other
Exterior
Community Features Clubhouse, Fitness Center, Golf, Lake, Playground, Pool, Recreation Area, Sidewalks, Tennis Court(s), Walking Trails
Parking Type Attached Garage, Driveway, Garage - 2 Car, Garage Door Opener, Keypad Entry
Building
Lot Description Wooded
Building Description Vinyl Siding, 2 Story
Foundation Crawl Space
Sewer Public Sewer
Water Public
Structure Type Vinyl Siding
New Construction false
Schools
Elementary Schools Highland Creek
Middle Schools Ridge Road
High Schools Mallard Creek
Others
HOA Name Hawthorne Mgmt.
Acceptable Financing Cash, Conventional, FHA, VA Loan
Listing Terms Cash, Conventional, FHA, VA Loan
Special Listing Condition None
Read Less
Want to know what your home might be worth? Contact us for a FREE valuation!

Our team is ready to help you sell your home for the highest possible price ASAP
© 2024 Listings courtesy of Canopy MLS as distributed by MLS GRID. All Rights Reserved.
Bought with Kaila Lindsey • EXP REALTY LLC






