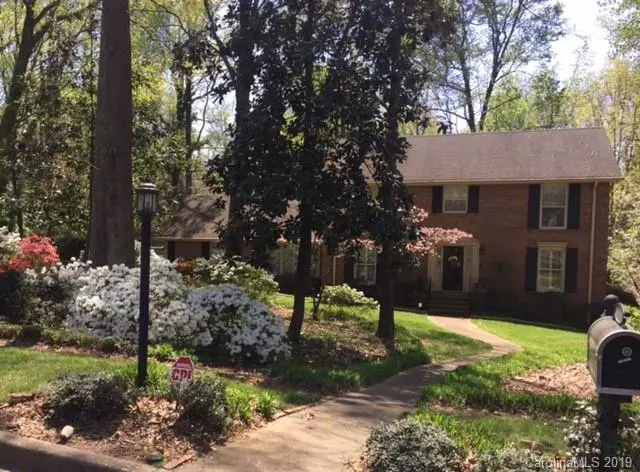$960,000
$1,050,000
8.6%For more information regarding the value of a property, please contact us for a free consultation.
4204 Columbine CIR Charlotte, NC 28211
4 Beds
4 Baths
4,001 SqFt
Key Details
Sold Price $960,000
Property Type Single Family Home
Sub Type Single Family Residence
Listing Status Sold
Purchase Type For Sale
Square Footage 4,001 sqft
Price per Sqft $239
Subdivision Foxcroft
MLS Listing ID 3482761
Sold Date 07/22/19
Style Traditional
Bedrooms 4
Full Baths 3
Half Baths 1
Year Built 1977
Lot Size 0.720 Acres
Acres 0.72
Property Description
This beautiful, traditional, brick, 4 bedroom, 3.5 bath home in Foxcroft sits on a large corner lot and is just minutes from Uptown, Cotswold and Southpark. This classic home features 9' ceilings, beautiful crown molding, hardwood floors, plantation shutters, and a large office/study with built-in bookcases. The updated kitchen features SS appliances, maple cabinets, granite countertops and is open to the den which makes it perfect for entertaining. The Master suite was updated in 2011. It features a sitting room (easily converted to a designer closet) and bath suite with a jetted garden tub, and seamless glass shower enclosure. The finished basement is handicap accessible and features a large family room with custom maple cabinets, exercise area, bath with a roll-in shower, and a 14'x28' bedroom with French doors leading to a small patio. It would make a lovely suite for someone wanting their own space. This is your chance for your family to live in the popular Foxcroft area.
Location
State NC
County Mecklenburg
Interior
Interior Features Attic Stairs Pulldown, Built Ins, Cable Available, Garden Tub, Handicap Access, Walk-In Closet(s)
Heating Central, Heat Pump, Heat Pump
Flooring Carpet, Tile, Wood
Fireplaces Type Den, Wood Burning
Fireplace true
Appliance Cable Prewire, Ceiling Fan(s), Convection Oven, Electric Cooktop, Dishwasher, Disposal, Down Draft, Dryer, Electric Dryer Hookup, Plumbed For Ice Maker, Microwave, Refrigerator, Security System, Self Cleaning Oven, Wall Oven, Washer
Exterior
Exterior Feature Deck, In-Ground Irrigation, Terrace
Community Features Clubhouse, Playground, Sidewalks, Street Lights, Tennis Court(s), Walking Trails
Parking Type Attached Garage, Garage - 2 Car, Garage Door Opener, Keypad Entry, Parking Space - 2
Building
Lot Description Corner Lot, Wooded
Building Description Brick, 2 Story/Basement
Foundation Basement Fully Finished, Basement Inside Entrance, Basement Outside Entrance
Sewer Public Sewer
Water Public
Architectural Style Traditional
Structure Type Brick
New Construction false
Schools
Elementary Schools Sharon
Middle Schools Alexander Graham
High Schools Myers Park
Others
Acceptable Financing Cash, Conventional
Listing Terms Cash, Conventional
Special Listing Condition None
Read Less
Want to know what your home might be worth? Contact us for a FREE valuation!

Our team is ready to help you sell your home for the highest possible price ASAP
© 2024 Listings courtesy of Canopy MLS as distributed by MLS GRID. All Rights Reserved.
Bought with Scott Pridemore • Pridemore Properties






