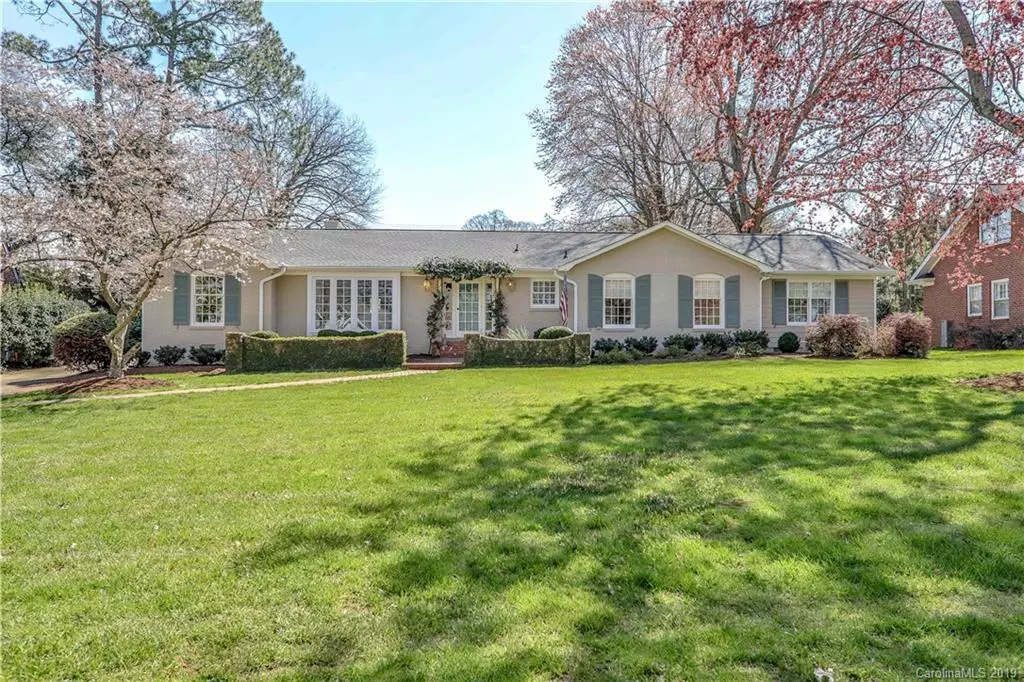$1,247,000
$1,225,000
1.8%For more information regarding the value of a property, please contact us for a free consultation.
2233 Sanford LN Charlotte, NC 28211
4 Beds
4 Baths
3,717 SqFt
Key Details
Sold Price $1,247,000
Property Type Single Family Home
Sub Type Single Family Residence
Listing Status Sold
Purchase Type For Sale
Square Footage 3,717 sqft
Price per Sqft $335
Subdivision Old Foxcroft
MLS Listing ID 3483846
Sold Date 05/13/19
Style Ranch
Bedrooms 4
Full Baths 3
Half Baths 1
Year Built 1960
Lot Size 0.560 Acres
Acres 0.56
Lot Dimensions 219x135x205x98
Property Description
Incredible opportunity for an updated ranch on a quiet street in Old Foxcroft! 3717 SF 4BR/3.5Ba. Beautiful, new master suite and three other large bedrooms, and all bathrooms have been recently renovated. Open gourmet kitchen with island and breakfast area with tons of storage and custom cabinetry. Built in Bar with wine fridge and sunroom/multi purpose room (which could also be used as an office) . Spacious bonus room with built-ins and large storage closet, mudroom with built in lockers and laundry room. Wonderful covered porch with wood burning fireplace out back. Lovely flat 1/2 acre lot, completely fenced in with plenty of room for a garage or pool. Fantastic schools: Selwyn, AG, Myers Park. Conveniently located near Southpark, Cotswold and Uptown.
Location
State NC
County Mecklenburg
Interior
Interior Features Attic Finished, Attic Stairs Pulldown, Built Ins, Cable Available, Kitchen Island, Pantry, Storage Unit, Vaulted Ceiling, Walk-In Closet(s)
Heating Central
Flooring Carpet, Tile, Wood
Fireplaces Type Family Room, Gas Log, Porch, Wood Burning
Fireplace true
Appliance Cable Prewire, Ceiling Fan(s), Dishwasher, Disposal, Electric Dryer Hookup, Exhaust Fan, Plumbed For Ice Maker, Microwave, Refrigerator, Security System
Exterior
Exterior Feature Fence, Outdoor Fireplace
Community Features Street Lights
Parking Type Driveway, Parking Space - 4+
Building
Lot Description Level
Building Description Fiber Cement, 1 Story
Foundation Crawl Space
Sewer Public Sewer
Water Public
Architectural Style Ranch
Structure Type Fiber Cement
New Construction false
Schools
Elementary Schools Selwyn
Middle Schools Alexander Graham
High Schools Myers Park
Others
Acceptable Financing Cash, Conventional
Listing Terms Cash, Conventional
Special Listing Condition None
Read Less
Want to know what your home might be worth? Contact us for a FREE valuation!

Our team is ready to help you sell your home for the highest possible price ASAP
© 2024 Listings courtesy of Canopy MLS as distributed by MLS GRID. All Rights Reserved.
Bought with Jennifer Saarbach • Dickens Mitchener & Associates Inc






