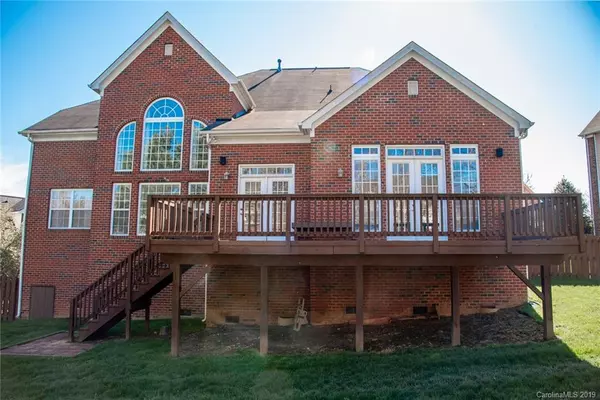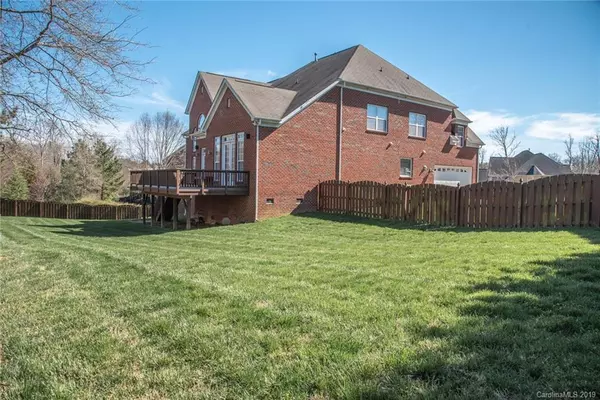$450,000
$460,000
2.2%For more information regarding the value of a property, please contact us for a free consultation.
1917 Carlota CT #24 Charlotte, NC 28269
5 Beds
4 Baths
4,281 SqFt
Key Details
Sold Price $450,000
Property Type Single Family Home
Sub Type Single Family Residence
Listing Status Sold
Purchase Type For Sale
Square Footage 4,281 sqft
Price per Sqft $105
Subdivision Highland Creek
MLS Listing ID 3485406
Sold Date 06/05/19
Style Traditional
Bedrooms 5
Full Baths 3
Half Baths 1
HOA Fees $54/qua
HOA Y/N 1
Year Built 2007
Lot Size 0.410 Acres
Acres 0.41
Property Description
Stunning Meticulously Maintained Brick Transitional Home with 2-Car Garage with the Ultimate 2 story Great room, Formal Livingroom and Formal dining room with soaring 2 story windows with Iron wrought rails adorns the staircase and Catwalk. Formal Dining Room with circular columns. This 5 bedroom with a main floor Master suite has double trey ceiling and garden tub with separate shower, double sinks, custom walk-in closet, double door to walk out on deck. Spacious kitchen 42” cabinets with under counter lighting, granite counters, gas cook top stove, breakfast bar with seating. It features an office on main level as well as office on upper level. Step down Large Bonus room that can be used as additional bedroom or Theater room located on the second floor. Surround Sound inside home and outside on deck, fenced yard and irrigation. Highland Creek has several swimming pools, Club Houses, Golf Course, tennis courts and shopping and dining in the Concord Mills and Prosperity areas.
Location
State NC
County Cabarrus
Interior
Interior Features Attic Stairs Pulldown, Breakfast Bar, Garden Tub, Open Floorplan, Pantry, Tray Ceiling, Walk-In Closet(s), Walk-In Pantry
Heating Central, Multizone A/C
Flooring Carpet, Tile
Fireplaces Type Gas Log, Great Room
Fireplace true
Appliance Cable Prewire, Ceiling Fan(s), Gas Cooktop, Dishwasher, Disposal, Electric Dryer Hookup, Plumbed For Ice Maker, Microwave, Natural Gas, Oven, Security System, Surround Sound, Wall Oven
Exterior
Exterior Feature Deck, Fence, In-Ground Irrigation
Community Features Clubhouse, Fitness Center, Golf, Playground, Pool, Recreation Area, Security, Sidewalks, Street Lights, Tennis Court(s), Walking Trails
Parking Type Attached Garage, Garage - 2 Car, Garage Door Opener, Parking Space - 4+, Side Load Garage
Building
Foundation Brick/Mortar, Crawl Space
Sewer Public Sewer
Water Public
Architectural Style Traditional
New Construction false
Schools
Elementary Schools Unspecified
Middle Schools Unspecified
High Schools Unspecified
Others
HOA Name Hawthrone
Acceptable Financing Cash, Conventional, FHA, VA Loan
Listing Terms Cash, Conventional, FHA, VA Loan
Special Listing Condition None
Read Less
Want to know what your home might be worth? Contact us for a FREE valuation!

Our team is ready to help you sell your home for the highest possible price ASAP
© 2024 Listings courtesy of Canopy MLS as distributed by MLS GRID. All Rights Reserved.
Bought with Laura Zumwalt • Keller Williams Realty






