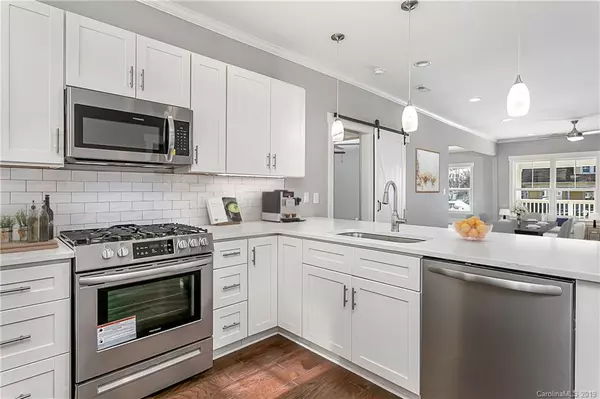$427,000
$430,000
0.7%For more information regarding the value of a property, please contact us for a free consultation.
123 Walnut AVE #1&2 Charlotte, NC 28208
4 Beds
3 Baths
1,809 SqFt
Key Details
Sold Price $427,000
Property Type Single Family Home
Sub Type Single Family Residence
Listing Status Sold
Purchase Type For Sale
Square Footage 1,809 sqft
Price per Sqft $236
Subdivision Seversville
MLS Listing ID 3480621
Sold Date 05/07/19
Style Cottage/Bungalow
Bedrooms 4
Full Baths 2
Half Baths 1
Year Built 1936
Lot Size 6,969 Sqft
Acres 0.16
Lot Dimensions 78*93
Property Description
Completely renovated 1930's cottage with all the charm and character! This beautiful, large corner lot home with rocking chair front porch has been updated to impress! Featuring 4 large bedrooms, 2.5 bathrooms and a large flex space, it's hard to beat. Brand NEW Frigidaire appliances, NEW Roof, NEW HVAC and an open and spacious floor plan, with walk in laundry/mud room. Great sized wrap around yard with newly built deck and exterior access to 488 sqft unfinished basement, perfect for a workshop/storage space. Just minutes to Uptown, I77 and the 277 - This home will be walking distance to the new proposed gold line, see the link for more info! https://charlottenc.gov/cats/transit-planning/gold-line/Pages/default.aspx
Location
State NC
County Mecklenburg
Interior
Interior Features Built Ins, Cable Available, Kitchen Island, Open Floorplan, Pantry, Split Bedroom
Heating Natural Gas
Flooring Laminate
Fireplaces Type Living Room
Fireplace true
Appliance Ceiling Fan(s), Dishwasher, Disposal, Microwave
Exterior
Exterior Feature Deck, Fence
Parking Type Driveway, Parking Space, Parking Space - 2
Building
Lot Description Corner Lot
Building Description Hardboard Siding, 1 Story Basement
Foundation Basement, Basement Outside Entrance
Sewer Public Sewer
Water Public
Architectural Style Cottage/Bungalow
Structure Type Hardboard Siding
New Construction false
Schools
Elementary Schools Bruns Avenue
Middle Schools Ranson
High Schools West Charlotte
Others
Acceptable Financing Cash, Conventional, FHA, VA Loan
Listing Terms Cash, Conventional, FHA, VA Loan
Special Listing Condition None
Read Less
Want to know what your home might be worth? Contact us for a FREE valuation!

Our team is ready to help you sell your home for the highest possible price ASAP
© 2024 Listings courtesy of Canopy MLS as distributed by MLS GRID. All Rights Reserved.
Bought with Sean Rush • Keller Williams South Park






