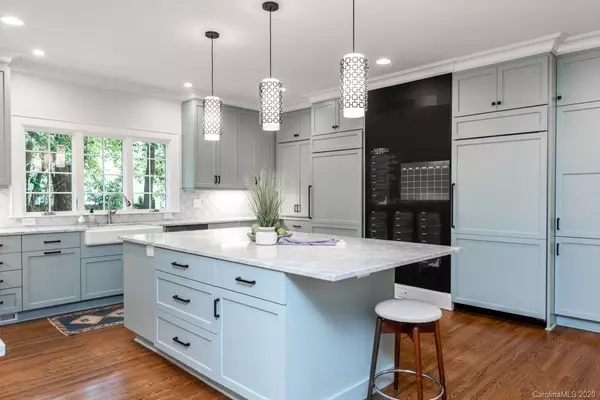$1,228,000
$1,275,000
3.7%For more information regarding the value of a property, please contact us for a free consultation.
2034 Sharon LN Charlotte, NC 28211
6 Beds
5 Baths
5,198 SqFt
Key Details
Sold Price $1,228,000
Property Type Single Family Home
Sub Type Single Family Residence
Listing Status Sold
Purchase Type For Sale
Square Footage 5,198 sqft
Price per Sqft $236
Subdivision Old Foxcroft
MLS Listing ID 3627507
Sold Date 12/21/20
Style Transitional,Tudor
Bedrooms 6
Full Baths 4
Half Baths 1
HOA Fees $4/ann
HOA Y/N 1
Year Built 1940
Lot Size 0.627 Acres
Acres 0.627
Lot Dimensions 100 x 250
Property Description
Welcome home to the perfect combo of old world charm + modern amenities in desired Old Foxcroft! The perfect luxury home w/a variety of living spaces for balancing work, school and play! Entire home was fully renovated '16 - '18, w/all new electrical, plumbing, full networking enabling high-speed internet + wifi. Professionally designed kitchen by DesignLoft w/island large enough to seat 6 for casual meals. W/In pantry, bar area with sink, refrig. drawers, drop zone as you enter from garage. Main floor incl. 3 separate living spaces, dining room, master suite +2 rms that can be main floor guestroom, offices, exercise, etc. Upstairs has 3 BR's and FOUR living spaces for ping pong, TV's, study nook, and even a gaming nook! Covered outdoor living provides year-round outdoor relaxing, dining by wood burning fireplace. Grassy flat back yard is fenced with room for a pool. driveway space for bikes and balls! Tons of walk-out attic + basement storage; must see to appreciate all the space.
Location
State NC
County Mecklenburg
Interior
Interior Features Attic Walk In, Breakfast Bar, Drop Zone, Kitchen Island, Laundry Chute, Pantry, Walk-In Closet(s), Walk-In Pantry, Wet Bar, Window Treatments
Heating Central, Gas Hot Air Furnace, Heat Pump, Heat Pump, Multizone A/C, Zoned, Natural Gas
Flooring Marble, Tile, Wood
Fireplaces Type Living Room, Porch, Wood Burning, Other
Fireplace true
Appliance Bar Fridge, Cable Prewire, Dishwasher, Disposal, Double Oven, Exhaust Fan, Exhaust Hood, Freezer, Gas Range, Microwave, Natural Gas, Refrigerator, Security System
Exterior
Exterior Feature Fence, Outdoor Fireplace, Shed(s)
Community Features Sidewalks
Waterfront Description None
Roof Type Shingle,Metal
Parking Type Attached Garage, Back Load Garage, Garage - 2 Car, Keypad Entry, Parking Space - 3
Building
Lot Description Level
Building Description Brick,Fiber Cement, 1.5 Story
Foundation Basement, Crawl Space
Sewer Public Sewer
Water Public
Architectural Style Transitional, Tudor
Structure Type Brick,Fiber Cement
New Construction false
Schools
Elementary Schools Selwyn
Middle Schools Alexander Graham
High Schools Myers Park
Others
Acceptable Financing Cash, Conventional
Listing Terms Cash, Conventional
Special Listing Condition None
Read Less
Want to know what your home might be worth? Contact us for a FREE valuation!

Our team is ready to help you sell your home for the highest possible price ASAP
© 2024 Listings courtesy of Canopy MLS as distributed by MLS GRID. All Rights Reserved.
Bought with Ellen Gibson • Dickens Mitchener & Associates Inc






