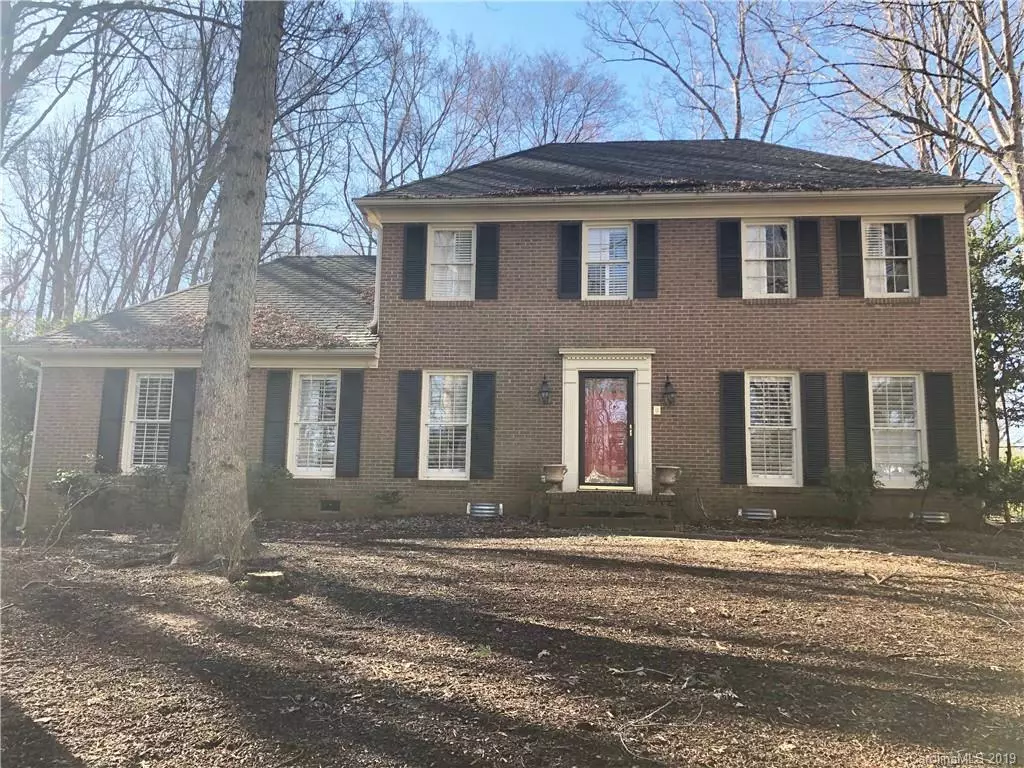$586,500
$650,000
9.8%For more information regarding the value of a property, please contact us for a free consultation.
4420 Atleigh CT Charlotte, NC 28226
4 Beds
3 Baths
3,291 SqFt
Key Details
Sold Price $586,500
Property Type Single Family Home
Sub Type Single Family Residence
Listing Status Sold
Purchase Type For Sale
Square Footage 3,291 sqft
Price per Sqft $178
Subdivision Foxcroft East
MLS Listing ID 3477524
Sold Date 06/07/19
Style Colonial
Bedrooms 4
Full Baths 2
Half Baths 1
Construction Status Completed
HOA Fees $20/ann
HOA Y/N 1
Abv Grd Liv Area 3,291
Year Built 1972
Lot Size 0.600 Acres
Acres 0.6
Property Description
Foxcroft East is one of the most desirable neighborhoods in South Park. This lovely home is located on a tree lined cul-de-sac and is ready for your footprint. The demolition has been completed with the classic floor plan updated to create ample space for today’s lifestyles (big rooms, solid oak hardwood floors on upper and lower levels, mud room/drop zone, upper and lower level washer and dryers, Jack and Jill, and spacious master suite down). Architectural designs are available upon request. Quick and easy access to the beautiful neighborhood trails, Carmel Park, coffee shop, wine bar, restaurants, and ice-cream shop. Foxcroft East Swim & Racket Club membership is permitted. Fence does not go to property line. Very large lot!! Home to be sold ‘as is’. Priced to sell at $212/sq ft!
Location
State NC
County Mecklenburg
Zoning R15PUD
Rooms
Main Level Bedrooms 1
Interior
Interior Features Attic Finished, Attic Stairs Pulldown, Cable Prewire, Pantry, Walk-In Closet(s), Other - See Remarks
Heating None
Flooring Wood
Fireplaces Type Den, Fire Pit
Fireplace true
Appliance Gas Water Heater
Exterior
Exterior Feature Fire Pit
Fence Fenced
Community Features Playground, Walking Trails
Roof Type Shingle
Parking Type Driveway
Building
Lot Description Cul-De-Sac, Wooded
Foundation Crawl Space
Sewer Public Sewer
Water City
Architectural Style Colonial
Level or Stories Two
Structure Type Brick Full,Hardboard Siding
New Construction false
Construction Status Completed
Schools
Elementary Schools Sharon
Middle Schools Alexander Graham
High Schools Myers Park
Others
HOA Name Foxcroft East Homes Association
Acceptable Financing Cash, Conventional
Listing Terms Cash, Conventional
Special Listing Condition None
Read Less
Want to know what your home might be worth? Contact us for a FREE valuation!

Our team is ready to help you sell your home for the highest possible price ASAP
© 2024 Listings courtesy of Canopy MLS as distributed by MLS GRID. All Rights Reserved.
Bought with Dan Tedrick • Amber Properties Inc






