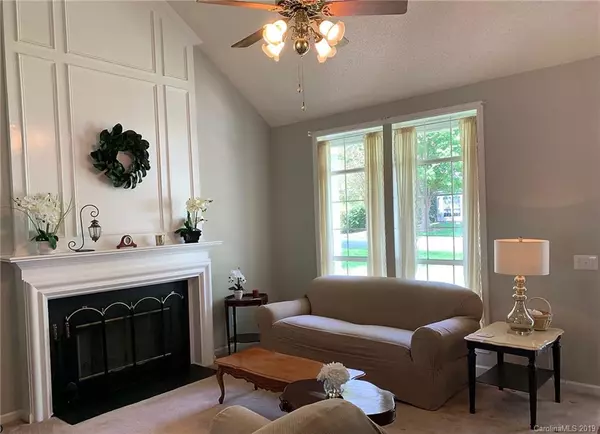$247,000
$250,000
1.2%For more information regarding the value of a property, please contact us for a free consultation.
4301 Beauvista DR Charlotte, NC 28269
3 Beds
3 Baths
1,735 SqFt
Key Details
Sold Price $247,000
Property Type Single Family Home
Sub Type Single Family Residence
Listing Status Sold
Purchase Type For Sale
Square Footage 1,735 sqft
Price per Sqft $142
Subdivision Highland Creek
MLS Listing ID 3477011
Sold Date 06/11/19
Style Traditional
Bedrooms 3
Full Baths 2
Half Baths 1
HOA Fees $54/qua
HOA Y/N 1
Year Built 1992
Lot Size 9,583 Sqft
Acres 0.22
Lot Dimensions 67x144 per tax records
Property Description
Bright, Airy & Immaculate! You''ll be SOLD the instant you see it! This Highland Creek home offers a freshly painted, gorgeous Great Room w/ vaulted ceilings that magnifies the already spacious room & a wood burning fireplace. Spacious Dining Area w/ trey ceiling & elegant molding. The updated kitchen with new ceramic tile, SS appliances and granite counter tops, makes cooking fun again! The sun-drenched breakfast area is perfect for bird watching while sipping on your morning coffee. 1st Floor owners suite is large enough for a king size bed & some! Updated owners bath has double vanity, tile flooring, soaking tub. Upstairs has two restful BR's w/ vaulted ceilings, full bath & large walkout attic storage. If you are looking for a mature lot with a brick patio that's shaded by spreading trees, lush landscaping, fenced, & no home behind you.. Don''t dream too long, won''t last! Minutes from I-485! Great Highland Creek amenities with pools, tennis, sports club, parks and walking trails.
Location
State NC
County Mecklenburg
Interior
Interior Features Attic Other, Attic Walk In, Cable Available, Cathedral Ceiling(s), Garden Tub, Pantry, Walk-In Closet(s)
Heating Central
Flooring Carpet, Tile, Wood
Fireplaces Type Living Room, Wood Burning
Fireplace true
Appliance Cable Prewire, Ceiling Fan(s), Convection Oven, Dishwasher, Disposal, Exhaust Fan, Microwave
Exterior
Community Features Business Center, Clubhouse, Fitness Center, Golf, Playground, Pond, Pool, Recreation Area, Sidewalks, Street Lights, Tennis Court(s), Walking Trails
Parking Type Attached Garage, Driveway, Garage - 2 Car
Building
Lot Description Sloped
Building Description Vinyl Siding, 2 Story
Foundation Slab, Slab
Builder Name Pulte
Sewer Public Sewer
Water Public
Architectural Style Traditional
Structure Type Vinyl Siding
New Construction false
Schools
Elementary Schools Highland Creek
Middle Schools Ridge Road
High Schools Mallard Creek
Others
HOA Name Hawthorne Management
Acceptable Financing Cash, Conventional, FHA, VA Loan
Listing Terms Cash, Conventional, FHA, VA Loan
Special Listing Condition None
Read Less
Want to know what your home might be worth? Contact us for a FREE valuation!

Our team is ready to help you sell your home for the highest possible price ASAP
© 2024 Listings courtesy of Canopy MLS as distributed by MLS GRID. All Rights Reserved.
Bought with Michelle Devanney • Don Anthony Realty, LLC






