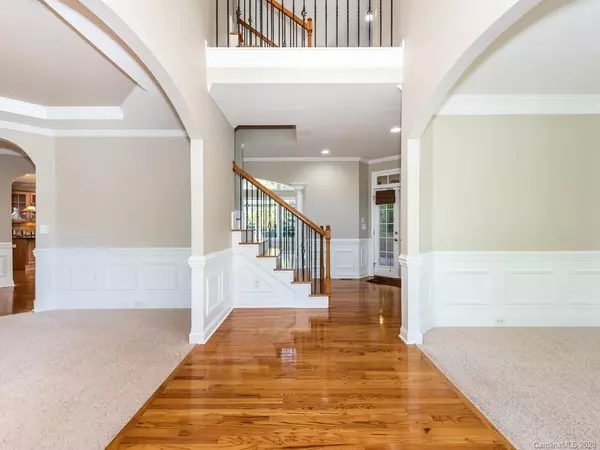$625,000
$635,000
1.6%For more information regarding the value of a property, please contact us for a free consultation.
4027 Camrose Crossing LN Matthews, NC 28104
4 Beds
5 Baths
4,166 SqFt
Key Details
Sold Price $625,000
Property Type Single Family Home
Sub Type Single Family Residence
Listing Status Sold
Purchase Type For Sale
Square Footage 4,166 sqft
Price per Sqft $150
Subdivision Brookhaven
MLS Listing ID 3621908
Sold Date 06/26/20
Style Transitional
Bedrooms 4
Full Baths 3
Half Baths 2
HOA Fees $93/qua
HOA Y/N 1
Year Built 2004
Lot Size 0.352 Acres
Acres 0.352
Lot Dimensions 95x163x95x162
Property Description
Popular Christopher plan with loads of upgrades and an amazing backyard pool oasis! Brick front with double custom steel doors, HW flooring in foyer, halls, kitchen/breakfast, 2nd floor hallway and most of 3rd floor, upgraded trim and mouldings, spacious kitchen with granite tops, tile backsplash, upgraded cabinetry and built-in desk, large screened porch with 2 fans, 2 story GR, central staircase with wrought iron balusters and wood treads, large master with beautiful bath and 2 walk-in closets with organizer systems plus owners retreat, large secondary BRS, finished 3rd floor with powder room, 2 built-in bars and media room with raised seating and 7 speaker surround sound! Beautiful pool with spa and lots of decking, custom built-in outdoor kitchen, palm trees and privacy landscaping throughout! Side load GA, irrigation and security systems.
Location
State NC
County Union
Interior
Interior Features Built Ins, Kitchen Island, Open Floorplan, Tray Ceiling, Walk-In Closet(s), Whirlpool
Heating Central, Gas Hot Air Furnace
Flooring Carpet, Tile, Wood
Fireplaces Type Great Room
Fireplace true
Appliance Ceiling Fan(s), Electric Cooktop, Dishwasher, Disposal, Plumbed For Ice Maker, Microwave, Self Cleaning Oven, Surround Sound
Exterior
Exterior Feature Fence, In-Ground Irrigation, Outdoor Kitchen, In Ground Pool
Community Features Clubhouse, Fitness Center, Outdoor Pool, Playground, Recreation Area, Sidewalks, Street Lights, Tennis Court(s), Walking Trails
Roof Type Shingle
Parking Type Attached Garage, Garage - 2 Car, Garage Door Opener
Building
Building Description Brick Partial,Fiber Cement, 3 Story
Foundation Crawl Space
Builder Name John Wieland
Sewer County Sewer
Water County Water
Architectural Style Transitional
Structure Type Brick Partial,Fiber Cement
New Construction false
Schools
Elementary Schools Antioch
Middle Schools Weddington
High Schools Weddington
Others
HOA Name Cusick
Acceptable Financing Cash, Conventional, VA Loan
Listing Terms Cash, Conventional, VA Loan
Special Listing Condition None
Read Less
Want to know what your home might be worth? Contact us for a FREE valuation!

Our team is ready to help you sell your home for the highest possible price ASAP
© 2024 Listings courtesy of Canopy MLS as distributed by MLS GRID. All Rights Reserved.
Bought with Martina Linford • Allen Tate Ballantyne






