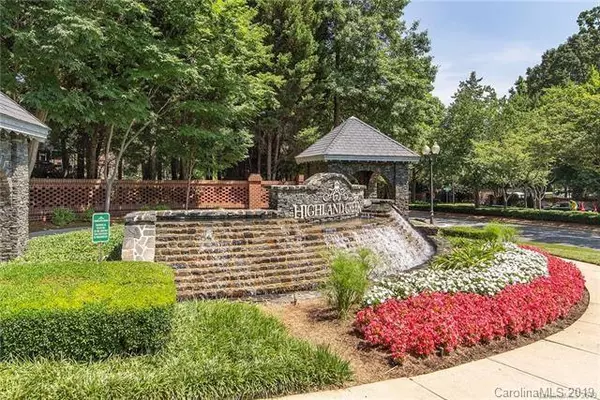$255,501
$265,000
3.6%For more information regarding the value of a property, please contact us for a free consultation.
7508 Lady Bank DR Charlotte, NC 28269
3 Beds
3 Baths
2,005 SqFt
Key Details
Sold Price $255,501
Property Type Single Family Home
Sub Type Single Family Residence
Listing Status Sold
Purchase Type For Sale
Square Footage 2,005 sqft
Price per Sqft $127
Subdivision Highland Creek
MLS Listing ID 3474661
Sold Date 04/22/19
Style Transitional
Bedrooms 3
Full Baths 2
Half Baths 1
HOA Fees $54/qua
HOA Y/N 1
Year Built 1994
Lot Size 8,276 Sqft
Acres 0.19
Property Description
Spectacular 2 story/3Br/3Ba Home Located in the High Demand Highland Creek Golf Community on a gorgeous private wooded lot. Open Floor plan from the newly remodeled Kitchen with granite and SS appliances, island w/ bar, built -in office area to the eat-in dining area to the Great Room featuring a wood-burning fireplace, and large windows for natural lighting. Formal living room opens up to second level. Master suite with vaulted ceiling, garden tub, dual vanities and large walk-in closet. Once outside you walk out onto a 2 tier deck for entertaining amongst the quiet wooded backyard. The true bonus is being located in Highland Creek with all of the amenities it has to offer from the Golf course, clubhouse, fitness center, walking trails, several pools, tennis courts, picnic area and on and on...located close to 485 loop and can get to Uptown or Lake Norman towns within 15 min.
Location
State NC
County Mecklenburg
Interior
Interior Features Attic Other, Garden Tub, Tray Ceiling
Heating Central
Flooring Carpet, Wood
Fireplaces Type Great Room, Wood Burning
Fireplace true
Appliance Cable Prewire, Ceiling Fan(s), CO Detector, Electric Cooktop, Dishwasher, Disposal, Microwave
Exterior
Exterior Feature Deck
Community Features Clubhouse, Golf, Playground, Pond, Pool, Recreation Area, Sidewalks, Street Lights, Tennis Court(s), Walking Trails
Parking Type Attached Garage, Driveway, Garage - 2 Car, Parking Space - 4+
Building
Lot Description Wooded
Building Description Hardboard Siding, 2 Story
Foundation Slab
Sewer Public Sewer
Water Public
Architectural Style Transitional
Structure Type Hardboard Siding
New Construction false
Schools
Elementary Schools Highland Creek
Middle Schools Alexander
High Schools North Mecklenburg
Others
HOA Name Hawthorne
Acceptable Financing Cash, Conventional, FHA, USDA Loan, VA Loan
Listing Terms Cash, Conventional, FHA, USDA Loan, VA Loan
Special Listing Condition None
Read Less
Want to know what your home might be worth? Contact us for a FREE valuation!

Our team is ready to help you sell your home for the highest possible price ASAP
© 2024 Listings courtesy of Canopy MLS as distributed by MLS GRID. All Rights Reserved.
Bought with Julie Jones • EXP REALTY LLC






