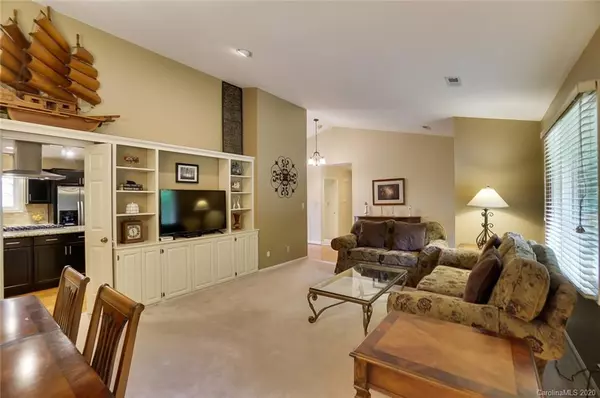$383,000
$383,000
For more information regarding the value of a property, please contact us for a free consultation.
11206 Chestnut Hill DR Matthews, NC 28105
4 Beds
3 Baths
2,639 SqFt
Key Details
Sold Price $383,000
Property Type Single Family Home
Sub Type Single Family Residence
Listing Status Sold
Purchase Type For Sale
Square Footage 2,639 sqft
Price per Sqft $145
Subdivision Chestnut Hills
MLS Listing ID 3619658
Sold Date 06/29/20
Style Traditional
Bedrooms 4
Full Baths 3
Year Built 1986
Lot Size 1.180 Acres
Acres 1.18
Property Description
Welcome to your new home in Chestnut Hills! Rare opportunity to own in this gorgeous community in a prime location. Premium homesite of 1.18 acres features a large yard, trees & creek. This brick home features a family room w/ vaulted ceiling & built-ins, formal dining area & a fabulous gourmet granite kitchen w/ stainless steel appliances, tiled backsplash, double ovens, computer niche, designer lighting & a massive island w/ bar seating, storage & gas cooktop. Breakfast area w/ access to the spacious screened porch & patio w/ awnings . Owner's suite w/ his & hers closets, dual vanities, glass step-in shower & separate jetted tub. Additional bedroom & full bath on the main w/ beadboard molding. Wood steps lead down to lower walkout basement w/ cozy den & wood burning fireplace, two more bedrooms, full bath w/ granite & laundry room w/ sink & storage. 2-car attached garage w/ plenty of storage space as well. Sought-after top schools a plus! Off Tilley Morris near shopping/dining/I-485
Location
State NC
County Mecklenburg
Interior
Interior Features Breakfast Bar, Built Ins, Kitchen Island, Vaulted Ceiling, Walk-In Closet(s)
Heating Central, Gas Hot Air Furnace, Propane
Flooring Carpet, Wood
Fireplaces Type Den, Wood Burning
Fireplace true
Appliance Cable Prewire, Ceiling Fan(s), Gas Cooktop, Dishwasher, Double Oven, Microwave, Propane Cooktop
Exterior
Roof Type Composition
Parking Type Attached Garage, Garage - 2 Car, Garage Door Opener, Parking Space - 4+
Building
Lot Description Wooded, Wooded
Building Description Brick, 1 Story Basement
Foundation Basement Fully Finished, Basement Outside Entrance, Crawl Space
Sewer Septic Installed
Water Well
Architectural Style Traditional
Structure Type Brick
New Construction false
Schools
Elementary Schools Mckee Road
Middle Schools Jay M. Robinson
High Schools Providence
Others
Acceptable Financing Cash, Conventional, FHA, VA Loan
Listing Terms Cash, Conventional, FHA, VA Loan
Special Listing Condition None
Read Less
Want to know what your home might be worth? Contact us for a FREE valuation!

Our team is ready to help you sell your home for the highest possible price ASAP
© 2024 Listings courtesy of Canopy MLS as distributed by MLS GRID. All Rights Reserved.
Bought with Anthony Frantilla • Allen Tate Ballantyne






