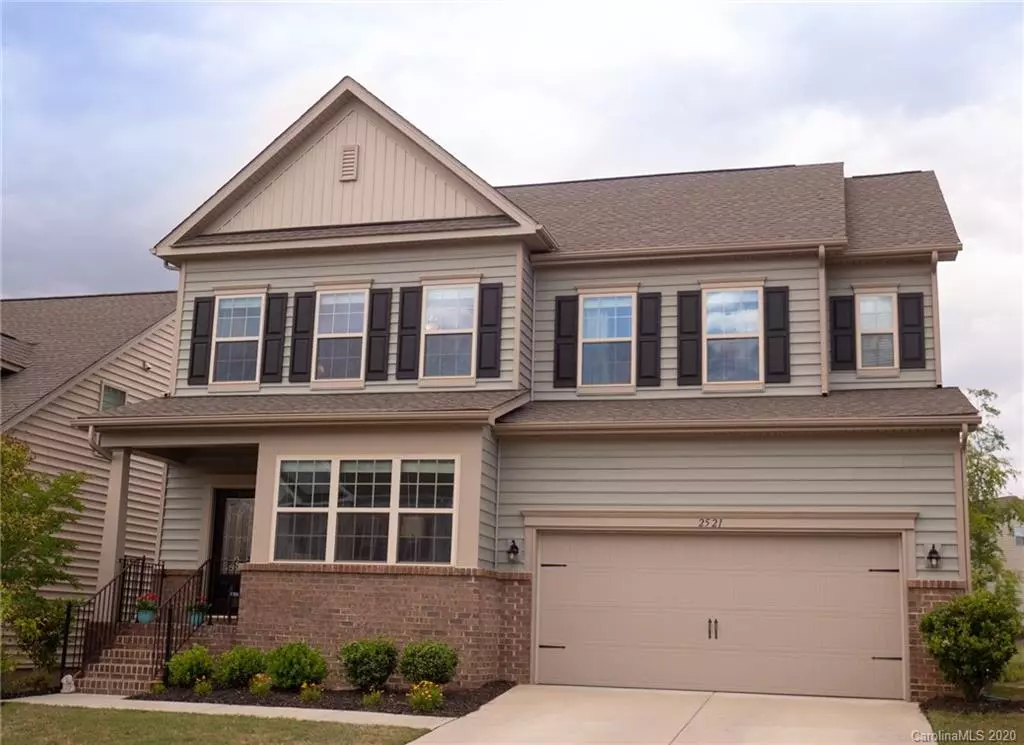$348,900
$349,900
0.3%For more information regarding the value of a property, please contact us for a free consultation.
2521 Richland Balsam DR Fort Mill, SC 29715
4 Beds
4 Baths
2,745 SqFt
Key Details
Sold Price $348,900
Property Type Single Family Home
Sub Type Single Family Residence
Listing Status Sold
Purchase Type For Sale
Square Footage 2,745 sqft
Price per Sqft $127
Subdivision Waterside At The Catawba
MLS Listing ID 3618755
Sold Date 06/26/20
Style Transitional
Bedrooms 4
Full Baths 3
Half Baths 1
HOA Fees $100/qua
HOA Y/N 1
Year Built 2017
Lot Size 6,534 Sqft
Acres 0.15
Lot Dimensions 51x124x52x124
Property Description
Welcome to a move in ready house for you to call HOME! Hard to find Master on Main in sought after community. Located on a quiet cul-de-sac street, but central to both neighborhood entrances. This meticulously maintained open floorplan home was designed for comfort & entertaining. Kitchen features lg island, SS appliances, lg walk in pantry. The master has huge walk in closet, garden tub, dual vanities & separate water closet. Bright & airy great room overlooks a deck & flat back yard, relax & enjoy watching the sunset. Office w/ French doors separated from living area. Upstairs you will find lg bonus room, 2 full bths, 3 BR w/walk in closets. 1 BR could serve as 2nd Master. TONS of storage including walk in attic space, Walking trails along the Catawba River w/kayak ramp. Minutes to downtown Fort Mill, Riverwalk, Anne Springs Greenway, schools, restaurants & shopping! Quick drive to I-77, 521 & bypass PLEASE SANITIZE YOUR HANDS BEFORE ENTERING THE PROPERTY, provided on front porch
Location
State SC
County York
Interior
Interior Features Attic Fan, Attic Stairs Pulldown, Attic Walk In, Breakfast Bar, Cable Available, Garden Tub, Kitchen Island, Open Floorplan, Pantry, Walk-In Closet(s), Walk-In Pantry, Window Treatments
Heating Central, Gas Hot Air Furnace, Multizone A/C, Zoned
Flooring Carpet, Laminate, Tile
Fireplaces Type Gas Log, Great Room
Fireplace true
Appliance Cable Prewire, Ceiling Fan(s), CO Detector, Dishwasher, Disposal, Electric Dryer Hookup, Exhaust Fan, Gas Range, Plumbed For Ice Maker, Microwave, Network Ready, Self Cleaning Oven
Exterior
Community Features Clubhouse, Fitness Center, Outdoor Pool, Playground, Sidewalks, Street Lights, Tennis Court(s), Walking Trails
Roof Type Shingle
Parking Type Attached Garage, Driveway, Garage - 2 Car, Garage Door Opener
Building
Building Description Brick Partial,Vinyl Siding, 2 Story
Foundation Crawl Space
Sewer Public Sewer
Water Public
Architectural Style Transitional
Structure Type Brick Partial,Vinyl Siding
New Construction false
Schools
Elementary Schools Dobys Bridge
Middle Schools Banks Trail
High Schools Catawbaridge
Others
HOA Name Braesael
Acceptable Financing Cash, Conventional, FHA, VA Loan
Listing Terms Cash, Conventional, FHA, VA Loan
Special Listing Condition None
Read Less
Want to know what your home might be worth? Contact us for a FREE valuation!

Our team is ready to help you sell your home for the highest possible price ASAP
© 2024 Listings courtesy of Canopy MLS as distributed by MLS GRID. All Rights Reserved.
Bought with Len Cornacchia • Helen Adams Realty






