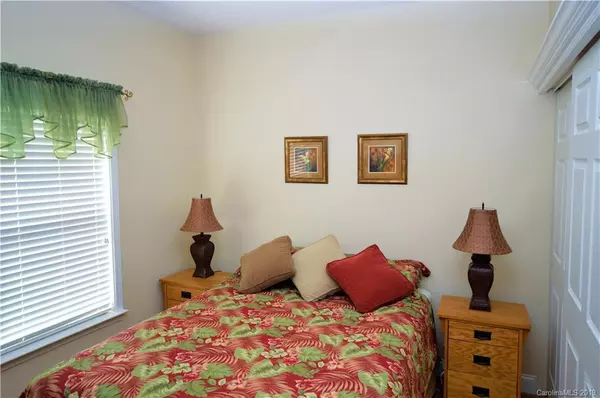$285,000
$295,000
3.4%For more information regarding the value of a property, please contact us for a free consultation.
13211 Pontchatrain AVE Charlotte, NC 28273
5 Beds
3 Baths
3,073 SqFt
Key Details
Sold Price $285,000
Property Type Single Family Home
Sub Type Single Family Residence
Listing Status Sold
Purchase Type For Sale
Square Footage 3,073 sqft
Price per Sqft $92
Subdivision Hamilton Lakes
MLS Listing ID 3470377
Sold Date 03/15/19
Style Traditional
Bedrooms 5
Full Baths 3
HOA Fees $20/ann
HOA Y/N 1
Year Built 2005
Lot Size 7,492 Sqft
Acres 0.172
Property Description
Rare find in Steele Creek! This amazing home has 5 BDs with a Grand Master up and a 2nd master dwn. This house shows like a model w/endless upgrades. It has 9’ ceilings on the main floor with crown molding throughout the house. The LR is perfect for entertaining with its open floor plan,gorgeous fireplace & surround sound. There is plenty storage when you have 42” cabinets in the kitchen with pull out drawers! There are 2 NEW HVAC units w/warranties that transfer. It has been freshly painted. The garage comes w/a workbench and white storage cabinets. Upstairs double doors lead to the Master Suite w/a tray ceiling, and plenty of sitting area. The Master bath has a Jacuzzi Garden Tub, sep shower, and huge walk in closet! Very Spacious Home. Rear yard has a storage shed and backs up to woods for privacy. The Community has a pool and Lake so bring your canoe & fishing gear. It is convenient to shopping centers, restaurants, & schools. You are 15 minutes away from the airport & uptown CLT!
Location
State NC
County Mecklenburg
Interior
Interior Features Open Floorplan, Pantry, Tray Ceiling, Walk-In Closet(s)
Heating Central
Flooring Carpet, Tile, Hardwood
Fireplaces Type Living Room
Fireplace true
Appliance Ceiling Fan(s), CO Detector, ENERGY STAR Qualified Dishwasher, Disposal, Electric Dryer Hookup, Exhaust Fan, Plumbed For Ice Maker, Microwave, Oven, Self Cleaning Oven, Surround Sound
Exterior
Exterior Feature Deck, Fire Pit
Community Features Pond, Pool, Sidewalks, Street Lights
Parking Type Attached Garage, Garage - 2 Car
Building
Lot Description Wooded, Wooded
Building Description Vinyl Siding,Wood Siding, 2 Story
Foundation Slab
Builder Name KB Homes
Sewer Public Sewer
Water Public
Architectural Style Traditional
Structure Type Vinyl Siding,Wood Siding
New Construction false
Schools
Elementary Schools River Gate
Middle Schools Southwest
High Schools Olympic
Others
HOA Name AMS INC.
Special Listing Condition None
Read Less
Want to know what your home might be worth? Contact us for a FREE valuation!

Our team is ready to help you sell your home for the highest possible price ASAP
© 2024 Listings courtesy of Canopy MLS as distributed by MLS GRID. All Rights Reserved.
Bought with Kiran Ravadi • Weichert Realtors Sally Awad Group






