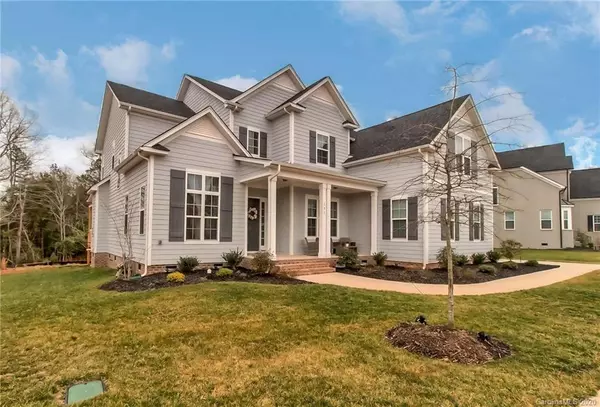$575,000
$579,000
0.7%For more information regarding the value of a property, please contact us for a free consultation.
153 Trelawn ST Fort Mill, SC 29715
5 Beds
5 Baths
4,058 SqFt
Key Details
Sold Price $575,000
Property Type Single Family Home
Sub Type Single Family Residence
Listing Status Sold
Purchase Type For Sale
Square Footage 4,058 sqft
Price per Sqft $141
Subdivision Enclave At Massey
MLS Listing ID 3616837
Sold Date 07/23/20
Style Traditional
Bedrooms 5
Full Baths 4
Half Baths 1
HOA Fees $62/ann
HOA Y/N 1
Year Built 2018
Lot Size 0.330 Acres
Acres 0.33
Property Description
Don’t miss your opportunity to own this fabulous home! This like new home has been meticulously care for & has tons of elegant features. The front door opens to a towering foyer accented w/crown molding & beautiful hardwood floors. The open floorplan boasts formal DR, LR, family room w/ gas FP, breakfast nook & a chef’s kitchen featuring granite counters, large island, custom cabinetry & gas range. 1st floor guest suite w/ private bath & huge walk in laundry room opposite a custom-built mud room & half bath. The upstairs owners suite features tray ceiling, huge WIC, & stunning bath w/granite counters, garden tub, & frame-less shower. Upstairs also hosts 3 beds, 2 baths & large bonus room. Custom built back porch is perfect for entertaining equipped w/ stone gas FB w/ TV mounts. The deck has been reinforced to support a hot tub and overlooks the backyard that backs up to a private wooded area.Why pay new construction prices when you can own this turn key home today.
Location
State SC
County York
Interior
Interior Features Attic Fan, Breakfast Bar, Cable Available, Open Floorplan, Pantry, Tray Ceiling, Vaulted Ceiling, Walk-In Closet(s), Walk-In Pantry, Window Treatments
Heating Central, Heat Pump
Fireplaces Type Living Room, Porch
Fireplace true
Appliance Ceiling Fan(s), Cable Prewire, Dishwasher, Electric Dryer Hookup, Exhaust Fan, Gas Range, Security System, Gas Oven
Exterior
Community Features Outdoor Pool, Playground, Sidewalks
Roof Type Shingle
Parking Type Garage - 2 Car
Building
Building Description Hardboard Siding,Stone Veneer, 2 Story
Foundation Crawl Space
Builder Name Shea
Sewer Public Sewer
Water Public
Architectural Style Traditional
Structure Type Hardboard Siding,Stone Veneer
New Construction false
Schools
Elementary Schools Dobys Bridge
Middle Schools Banks Trail
High Schools Catawbaridge
Others
HOA Name Braesael
Acceptable Financing Cash, Conventional, FHA, USDA Loan, VA Loan
Listing Terms Cash, Conventional, FHA, USDA Loan, VA Loan
Special Listing Condition None
Read Less
Want to know what your home might be worth? Contact us for a FREE valuation!

Our team is ready to help you sell your home for the highest possible price ASAP
© 2024 Listings courtesy of Canopy MLS as distributed by MLS GRID. All Rights Reserved.
Bought with Michelle Angeldorf • Wilkinson ERA Real Estate






