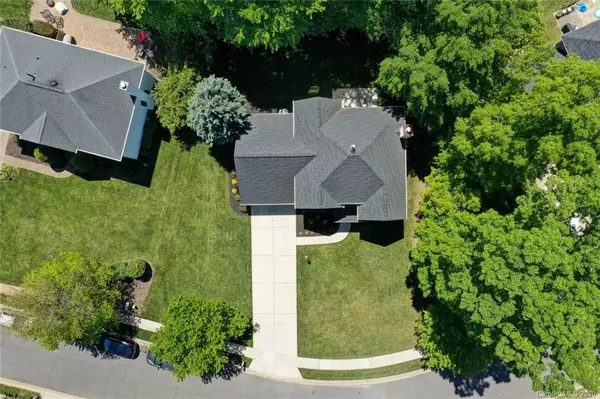$378,000
$378,000
For more information regarding the value of a property, please contact us for a free consultation.
1424 Moonstone DR #66 Matthews, NC 28105
4 Beds
3 Baths
2,394 SqFt
Key Details
Sold Price $378,000
Property Type Single Family Home
Sub Type Single Family Residence
Listing Status Sold
Purchase Type For Sale
Square Footage 2,394 sqft
Price per Sqft $157
Subdivision Thornblade
MLS Listing ID 3612279
Sold Date 06/15/20
Bedrooms 4
Full Baths 2
Half Baths 1
HOA Fees $5/ann
HOA Y/N 1
Year Built 1997
Lot Size 0.350 Acres
Acres 0.35
Property Description
* Property is located in highly sought after Thornblade community just a minute away from downtown Matthews. Optional Thornblade HOA is $60 per year.
* House is on a premium lot with an extra large (flat) front yard. Backyard is very private and wonderful as a quick getaway.
*** Neighborhood is right across the street from popular Squirrel Lake Park!
*** 485 interchange under construction and coming soon for increased accessibility (Weddington Rd) - Two minutes away!
DETAILS
* Property has been completely updated:
New floors, Paint, Fixtures, Bathrooms, Kitchen, Etc - THE WORKS!
* First floor has an office room that can potentially be converted to bedroom if need be. Formal dining room, separate breakfast nook area and full living space with updated gas fireplace.
* Second floor has all four bedrooms with large Master Suite - large shower & garden tub bathroom (updated beautifully) with walk-in closet attached.
* Seller is paying for a home warranty for the buyer!
Location
State NC
County Mecklenburg
Interior
Heating Central, Gas Hot Air Furnace
Fireplaces Type Gas Log, Living Room
Appliance Cable Prewire, Ceiling Fan(s), Convection Oven, Dishwasher, Disposal, Electric Dryer Hookup, Gas Dryer Hookup, Gas Oven, Gas Range, Microwave, Refrigerator
Exterior
Exterior Feature Fence
Roof Type Shingle
Parking Type Attached Garage, Garage - 2 Car, Parking Space - 4+
Building
Lot Description Cul-De-Sac, Level, Wooded
Building Description Brick Partial,Vinyl Siding, 2 Story
Foundation Slab
Sewer Public Sewer
Water Public
Structure Type Brick Partial,Vinyl Siding
New Construction false
Schools
Elementary Schools Matthews
Middle Schools Crestdale
High Schools Butler
Others
HOA Name Thornblade HOA
Acceptable Financing Cash, Conventional, FHA, VA Loan
Listing Terms Cash, Conventional, FHA, VA Loan
Special Listing Condition None
Read Less
Want to know what your home might be worth? Contact us for a FREE valuation!

Our team is ready to help you sell your home for the highest possible price ASAP
© 2024 Listings courtesy of Canopy MLS as distributed by MLS GRID. All Rights Reserved.
Bought with Joan Goode • Dickens Mitchener & Associates Inc






