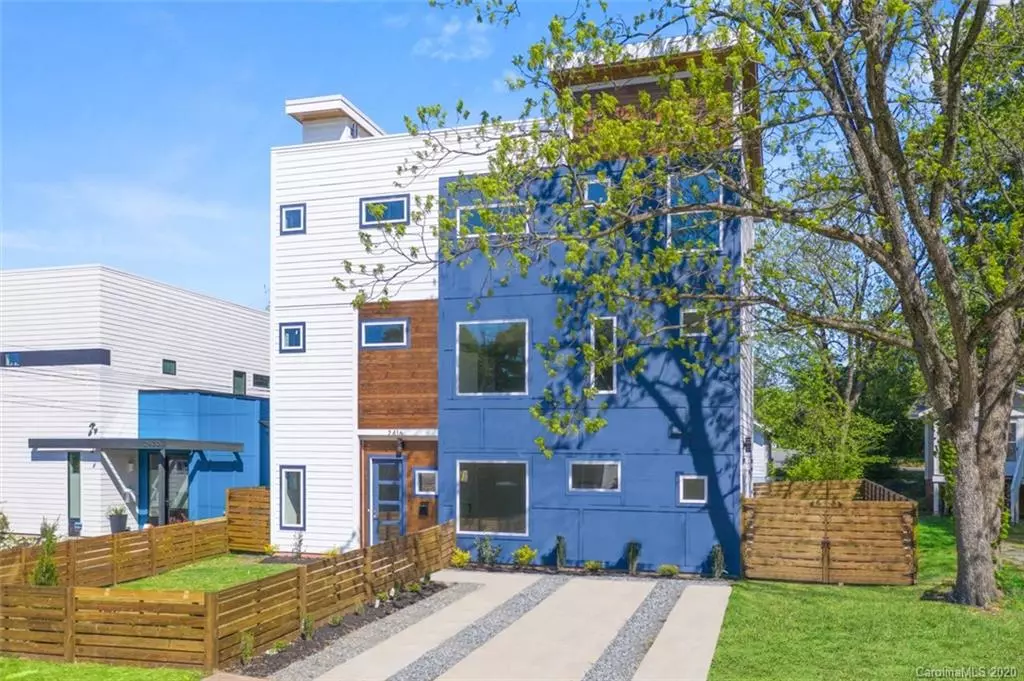$585,000
$575,000
1.7%For more information regarding the value of a property, please contact us for a free consultation.
2416 Lydia AVE Charlotte, NC 28205
3 Beds
3 Baths
2,348 SqFt
Key Details
Sold Price $585,000
Property Type Single Family Home
Sub Type Single Family Residence
Listing Status Sold
Purchase Type For Sale
Square Footage 2,348 sqft
Price per Sqft $249
Subdivision Villa Heights
MLS Listing ID 3612731
Sold Date 05/29/20
Style Modern
Bedrooms 3
Full Baths 2
Half Baths 1
Year Built 2020
Lot Size 3,484 Sqft
Acres 0.08
Property Description
GORGEOUS MODERN HOME IN VILLA HEIGHTS WITH A ROOFTOP TERRACE. This is the perfect home for entertaining! Welcome your guest into the beautiful open floor plan while dinner is cooking and then step out on to the custom designed terrace for a great dinner. After dinner head upstairs to the amazing roof top terrace to enjoy the rest of the evening away from the stress of the world. Your kitchen has quartz counters, SS appliances, gas range and tile backsplash. The entire second floor is your light filled owner’s retreat with huge tiled, seamless glass shower, double quartz vanity and two closets. The open staircase is a work of art! Upstairs you will find two large bedrooms and a hall bath with tile surround and quartz vanity. The teak tiles and artificial turf turn the roof terrace into an inviting extra living space. Just minutes from Uptown and an easy walk or bike to North Davidson, Midwood and the developing areas on The Plaza! Some photos include virtual staging.
Location
State NC
County Mecklenburg
Interior
Interior Features Attic Other, Cable Available, Kitchen Island, Open Floorplan, Pantry, Walk-In Closet(s), Walk-In Pantry
Heating Central, Heat Pump, Heat Pump
Flooring Tile, Wood
Fireplace false
Appliance Ceiling Fan(s), Dishwasher, Disposal, Electric Dryer Hookup, Exhaust Hood, ENERGY STAR Qualified Refrigerator, Gas Range, Plumbed For Ice Maker, Refrigerator
Exterior
Exterior Feature Rooftop Terrace, Underground Power Lines
Parking Type Driveway
Building
Building Description Hardboard Siding,Wood Siding, 3 Story
Foundation Slab
Builder Name Sky Housing
Sewer Public Sewer
Water Public
Architectural Style Modern
Structure Type Hardboard Siding,Wood Siding
New Construction true
Schools
Elementary Schools Unspecified
Middle Schools Unspecified
High Schools Unspecified
Others
Acceptable Financing Cash, Conventional
Listing Terms Cash, Conventional
Special Listing Condition None
Read Less
Want to know what your home might be worth? Contact us for a FREE valuation!

Our team is ready to help you sell your home for the highest possible price ASAP
© 2024 Listings courtesy of Canopy MLS as distributed by MLS GRID. All Rights Reserved.
Bought with Kim Parati • Savvy + Co Real Estate






