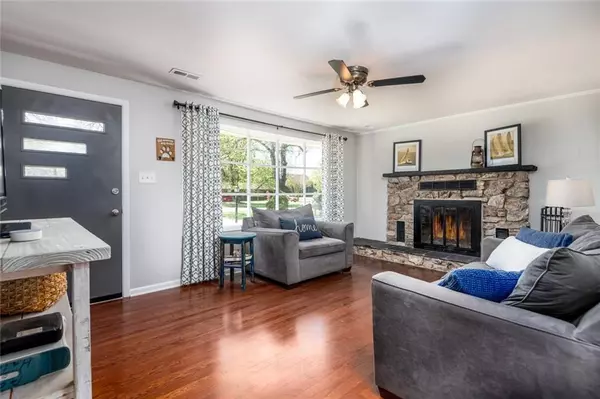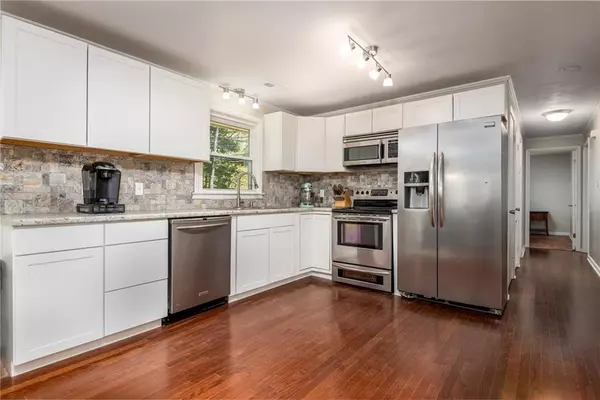$175,000
$169,900
3.0%For more information regarding the value of a property, please contact us for a free consultation.
3444 38TH STREET DR NE Hickory, NC 28601
3 Beds
2 Baths
1,698 SqFt
Key Details
Sold Price $175,000
Property Type Single Family Home
Sub Type Single Family Residence
Listing Status Sold
Purchase Type For Sale
Square Footage 1,698 sqft
Price per Sqft $103
Subdivision Springwood Terrace
MLS Listing ID 3609791
Sold Date 05/13/20
Bedrooms 3
Full Baths 2
Year Built 1967
Lot Size 0.590 Acres
Acres 0.59
Property Description
Remodeled, updated and feels BRAND NEW! This wonderful all brick 3BR/2BA ranch home features new flooring, new windows, new HVAC, a partially finished BASEMENT, new paint & new landscaping! Spacious living room has new hardwoods and is accented with a wood burning stone fireplace. Kitchen has been FULLY UPDATED with all new kitchen cabinets, tile backsplash & stainless appliances! Master bedroom is spacious and master bath has been updated with new cabinets, countertop & fixtures. Two more bedrooms on main, along with another updated full bath. Partially finished basement offers a huge finished room, perfect for a den or to enjoy as a bonus finished area! Large unfinished area with garage door offers ample storage and the perfect workshop. Back deck is spacious and overlooks the huge backyard. Refrigerator remains with the home! All of the hard work has been taken care of for you....this home is MOVE IN READY!
Location
State NC
County Catawba
Interior
Interior Features Open Floorplan
Heating Central, Heat Pump
Flooring Tile, Wood
Fireplaces Type Family Room, Living Room, Wood Burning
Fireplace true
Appliance Dishwasher, Electric Range, Microwave, Refrigerator
Exterior
Roof Type Shingle
Parking Type Carport - 1 Car
Building
Building Description Brick, 1 Story Basement
Foundation Basement, Basement Inside Entrance, Basement Outside Entrance, Basement Partially Finished
Sewer Septic Installed
Water Well
Structure Type Brick
New Construction false
Schools
Elementary Schools Snow Creek
Middle Schools Arndt
High Schools St. Stephens
Others
Special Listing Condition None
Read Less
Want to know what your home might be worth? Contact us for a FREE valuation!

Our team is ready to help you sell your home for the highest possible price ASAP
© 2024 Listings courtesy of Canopy MLS as distributed by MLS GRID. All Rights Reserved.
Bought with Debby Bullock-Benfield • Weichert, Realtors - Team Metro






