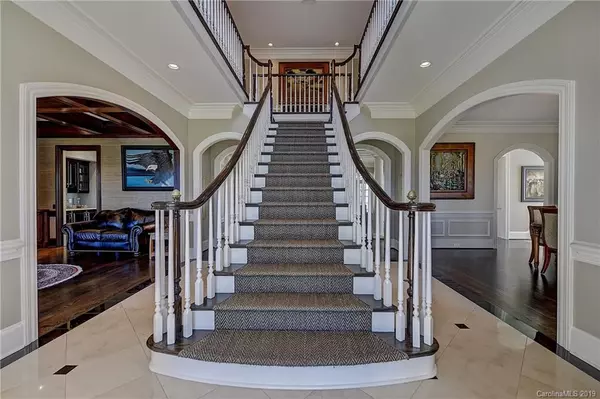$2,140,000
$2,299,000
6.9%For more information regarding the value of a property, please contact us for a free consultation.
1869 Queens RD W Charlotte, NC 28207
4 Beds
5 Baths
5,543 SqFt
Key Details
Sold Price $2,140,000
Property Type Single Family Home
Sub Type Single Family Residence
Listing Status Sold
Purchase Type For Sale
Square Footage 5,543 sqft
Price per Sqft $386
Subdivision Myers Park
MLS Listing ID 3466135
Sold Date 04/15/19
Style Georgian
Bedrooms 4
Full Baths 4
Half Baths 1
Year Built 2001
Lot Size 0.470 Acres
Acres 0.47
Lot Dimensions 102x178x108x155
Property Description
Classic Georgian with slate roof built in 2001 (Kaleel Builders) and renovated in 2013. Impressive homesite featuring circle drive, side entry and mature landscaping. Elegant split staircase in foyer. Master on Main, gorgeous kitchen with large center island, exceptional finishes & appliances open to sunroom and great room. Lovely formal areas. ML Study with FP & built-in cabinetry. All secondary BR's on upper level, each with private bath. Generous bonus room on upper level with built-in cabinetry and beverage cooler. Beautiful, dark stained HW's throughout. Just resurfaced and renovated fresh water pool and hot tub, back patio with outdoor FP, secondary living quarters above detached two car garage with full bath and bar area with sink.
Location
State NC
County Mecklenburg
Interior
Interior Features Built Ins, Garden Tub, Kitchen Island, Pantry, Walk-In Closet(s), Wet Bar
Heating Central, Multizone A/C, Zoned
Flooring Marble, Stone, Wood
Fireplaces Type Family Room, Living Room, Other
Fireplace true
Appliance Cable Prewire, CO Detector, Dishwasher, Disposal, Plumbed For Ice Maker, Microwave, Refrigerator, Security System, Surround Sound, Other
Exterior
Exterior Feature Fence, Hot Tub, Outdoor Fireplace, In Ground Pool
Parking Type Detached, Garage - 2 Car
Building
Lot Description Corner Lot, Level, Wooded
Building Description Fiber Cement, 2 Story
Foundation Crawl Space
Builder Name Kaleel
Sewer Public Sewer
Water Public
Architectural Style Georgian
Structure Type Fiber Cement
New Construction false
Schools
Elementary Schools Dilworth
Middle Schools Alexander Graham
High Schools Myers Park
Others
Acceptable Financing Cash, Conventional
Listing Terms Cash, Conventional
Special Listing Condition None
Read Less
Want to know what your home might be worth? Contact us for a FREE valuation!

Our team is ready to help you sell your home for the highest possible price ASAP
© 2024 Listings courtesy of Canopy MLS as distributed by MLS GRID. All Rights Reserved.
Bought with Regina Farmer • Regina Farmer Realty, LLC






