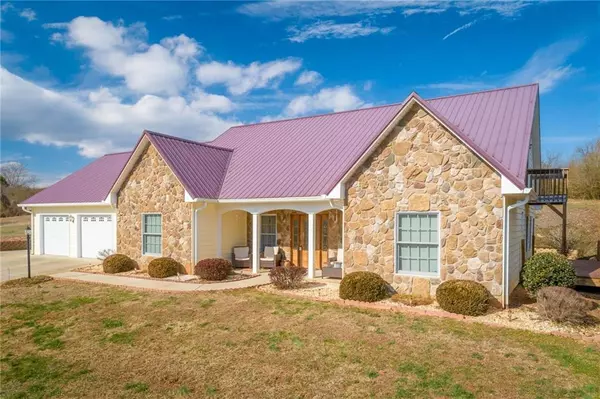$273,000
$273,000
For more information regarding the value of a property, please contact us for a free consultation.
1753 Saddlecreek RD Morganton, NC 28655
3 Beds
4 Baths
2,633 SqFt
Key Details
Sold Price $273,000
Property Type Single Family Home
Sub Type Single Family Residence
Listing Status Sold
Purchase Type For Sale
Square Footage 2,633 sqft
Price per Sqft $103
Subdivision Middleton Place
MLS Listing ID 3466186
Sold Date 04/25/19
Style Ranch
Bedrooms 3
Full Baths 3
Half Baths 1
Construction Status Completed
Abv Grd Liv Area 2,633
Year Built 2006
Lot Size 1.500 Acres
Acres 1.5
Lot Dimensions 260 x 260 x 250 x 260
Property Description
Immaculate 3 bedroom, all one level, country living, 5.8 miles from the center of Morganton. Home features an open floor plan with a living room with rock fireplace with gas, kitchen with stainless steel appliances and gas stove, and dining area leading to sunroom. The Master bedroom and bath are on the main floor and separated from the other two bedrooms. The second full bathroom has a garden jacuzzi tub. There is a half bath and washer dryer on the main. The huge double garage (900 sq ft) features a work area with cabinets as well as sink area. The heated bonus room can be used a bedroom or additional space and includes a full bath. This home sits on two lots for a total of 1-1/2 acres. Some additional features include a metal roof, tankless hot water heater, covered front porch, concrete back and side patio, on a private end of the road setting. Please note Total Heated area is 2633 sq.ft. The 776 sq.ft. in bonus area is accessed by going through unheated area.
Location
State NC
County Burke
Zoning Burke
Rooms
Main Level Bedrooms 3
Interior
Interior Features Garden Tub, Whirlpool
Heating Central, Forced Air, Natural Gas
Cooling Ceiling Fan(s)
Flooring Carpet, Tile, Wood
Fireplaces Type Gas Vented, Living Room
Fireplace true
Appliance Dishwasher, Electric Oven, Exhaust Hood, Gas Range, Refrigerator, Tankless Water Heater
Exterior
Garage Spaces 2.0
Community Features None
Waterfront Description None
Roof Type Metal
Parking Type Attached Garage
Garage true
Building
Lot Description Cul-De-Sac, Private, Rolling Slope
Foundation Slab
Sewer Septic Installed
Water City
Architectural Style Ranch
Level or Stories One
Structure Type Hardboard Siding
New Construction false
Construction Status Completed
Schools
Elementary Schools Chesterfield
Middle Schools Walter Johnson
High Schools Freedom
Others
Special Listing Condition None
Read Less
Want to know what your home might be worth? Contact us for a FREE valuation!

Our team is ready to help you sell your home for the highest possible price ASAP
© 2024 Listings courtesy of Canopy MLS as distributed by MLS GRID. All Rights Reserved.
Bought with Tami Newman • ERA Mountain View Properties






