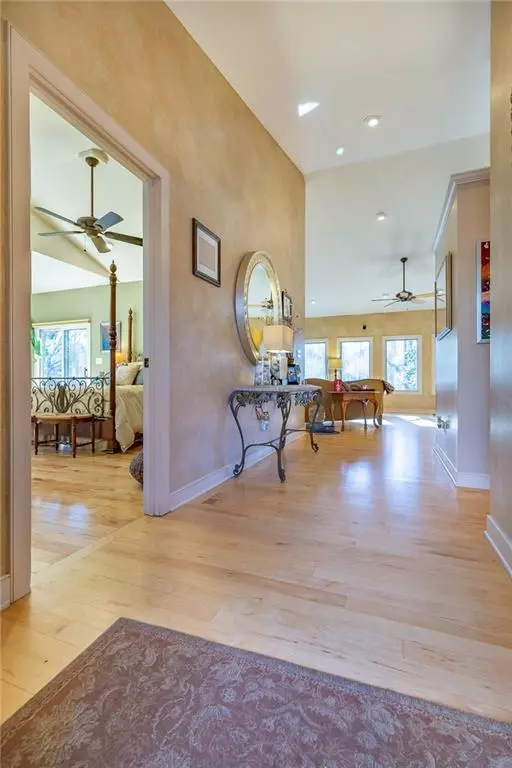$376,500
$385,000
2.2%For more information regarding the value of a property, please contact us for a free consultation.
105 Willowridge DR Morganton, NC 28655
4 Beds
3 Baths
4,020 SqFt
Key Details
Sold Price $376,500
Property Type Single Family Home
Sub Type Single Family Residence
Listing Status Sold
Purchase Type For Sale
Square Footage 4,020 sqft
Price per Sqft $93
Subdivision Northridge Estates
MLS Listing ID 3466045
Sold Date 05/29/19
Bedrooms 4
Full Baths 3
Year Built 1999
Lot Size 5.210 Acres
Acres 5.21
Property Description
Beautiful custom built 4 bedroom, 3 bath home on over 5 private acres in Northridge Subdivision minutes from downtown! The front entry way looks into the great room's spacious living, dining area and kitchen with custom hickory cabinets, beautiful granite and a walk in pantry. The large master bedroom has vaulted ceilings, sitting area, custom electric blinds and porch access along with a huge master bathroom with Jacuzzi tub and walk in shower. Downstairs the home features a large entertainment area with slate flooring, a stone fireplace, built in bookcases and an additional downstairs patio. The workout room is spacious with cork floors. The music room has an exposed beam ceiling, tile fireplace and slate flooring. The fourth bedroom features exposed beams (possible inlaw's quarters). The doors in the piano room lead to a beautiful patio overlooking the 2000 sqft dog run and the private acreage surrounding the house. Storage abounds with multiple storage closets and oversized garage!
Location
State NC
County Burke
Interior
Interior Features Attic Stairs Pulldown, Garden Tub, Kitchen Island, Open Floorplan, Pantry, Vaulted Ceiling, Walk-In Closet(s), Walk-In Pantry
Heating Central, Heat Pump
Flooring Carpet, Cork, Slate, Wood
Fireplaces Type Bonus Room, Den, Gas Log
Appliance Ceiling Fan(s), Dishwasher, Disposal, Refrigerator, Trash Compactor
Exterior
Parking Type Attached Garage, Garage - 2 Car, Garage Door Opener
Building
Building Description Stone Veneer,Synthetic Stucco,Vinyl Siding, 1 Story Basement
Foundation Basement Fully Finished
Sewer Public Sewer
Water Public
Structure Type Stone Veneer,Synthetic Stucco,Vinyl Siding
New Construction false
Schools
Elementary Schools Mountain View
Middle Schools Walter Johnson
High Schools Unspecified
Others
Special Listing Condition None
Read Less
Want to know what your home might be worth? Contact us for a FREE valuation!

Our team is ready to help you sell your home for the highest possible price ASAP
© 2024 Listings courtesy of Canopy MLS as distributed by MLS GRID. All Rights Reserved.
Bought with Leanne Brittain • ERA Mountain View Properties






