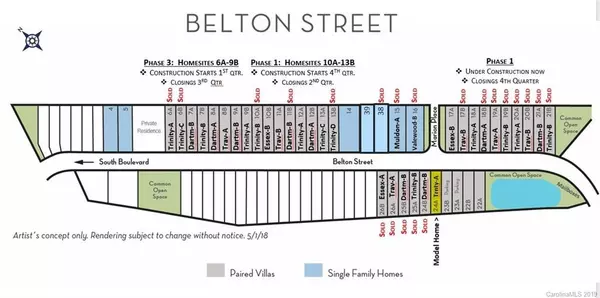$737,500
$750,000
1.7%For more information regarding the value of a property, please contact us for a free consultation.
438 Belton ST #24A Charlotte, NC 28209
3 Beds
3 Baths
2,900 SqFt
Key Details
Sold Price $737,500
Property Type Townhouse
Sub Type Townhouse
Listing Status Sold
Purchase Type For Sale
Square Footage 2,900 sqft
Price per Sqft $254
Subdivision Sedgefield
MLS Listing ID 3462580
Sold Date 01/30/19
Style Arts and Crafts,Cottage
Bedrooms 3
Full Baths 2
Half Baths 1
Construction Status Completed
Abv Grd Liv Area 2,900
Year Built 2018
Lot Size 3,920 Sqft
Acres 0.09
Lot Dimensions 30 x 130
Property Description
This is The Trinity Model Home available for sale with a leaseback option - Professionally decorated and furnished as well. Amazing paver and stone Outdoor Living Area. Welcoming, open entry. Numerous windows on the main floor allows the natural light in. Chef's kitchen features white cabinets, a large island, 5-burner gas cook top, range hood, upgraded appliances, granite countertops and walk-in pantry. Hardwood flooring throughout the main level.Relax with friends on the side covered porch. Owners suite includes luxurious owners bathroom and huge walk in closet, plus a private balcony. Versatile second floor loft perfect for TV, game night or hobbies. Attached 2-car garage with driveway
Location
State NC
County Mecklenburg
Building/Complex Name Belton Street
Zoning R8
Interior
Interior Features Open Floorplan
Heating Forced Air, Fresh Air Ventilation, Natural Gas
Cooling Zoned
Flooring Carpet, Tile, Wood
Fireplaces Type Fire Pit
Fireplace false
Appliance Electric Water Heater, Gas Cooktop, Wall Oven
Exterior
Exterior Feature Fire Pit, In-Ground Irrigation, Lawn Maintenance
Garage Spaces 2.0
Fence Fenced
Utilities Available Gas
Roof Type Shingle
Parking Type Driveway, Garage, Garage Door Opener
Garage true
Building
Lot Description End Unit
Foundation Slab
Builder Name David Weekley Homes
Sewer Public Sewer
Water City
Architectural Style Arts and Crafts, Cottage
Level or Stories Two
Structure Type Cedar Shake,Fiber Cement,Stone Veneer
New Construction true
Construction Status Completed
Schools
Elementary Schools Unspecified
Middle Schools Unspecified
High Schools Myers Park
Others
Acceptable Financing Cash, Conventional, VA Loan
Listing Terms Cash, Conventional, VA Loan
Special Listing Condition None
Read Less
Want to know what your home might be worth? Contact us for a FREE valuation!

Our team is ready to help you sell your home for the highest possible price ASAP
© 2024 Listings courtesy of Canopy MLS as distributed by MLS GRID. All Rights Reserved.
Bought with Non Member • MLS Administration






